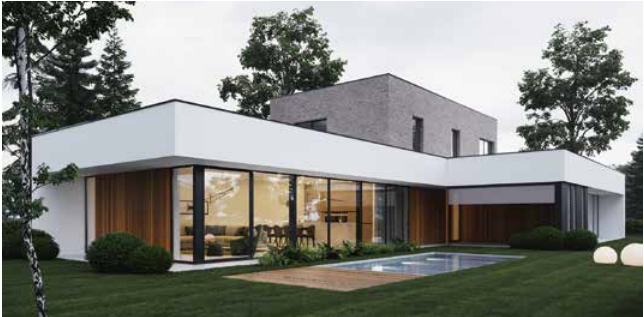Moblie: 8613816755915
What is the Granny Flat
The granny flat, is also known as, garden suites, prefab guest house, or cubby house, is the detached living space on the property of a single-family home. It can also be referred to as an ADU, or accessory dwelling unit.
Uses of the Granny Flat
Designed for one or two persons, a granny flat is a self-contained living area usually located on the grounds of a single-family home. A granny flat can be detached, or it can be attached to the other dwelling. It is sometimes called a granny flat because it is a popular way for families to accommodate aging parents.
This backyard space is ideal for many uses, serving as a prefab guest house for visiting family and friends, or maybe even an at-home office for telecommuters.
Sizes of the Granny Flat
Many granny flats fall into the tiny house category, range in size from about 250 to 1200 square feet. They can take many forms and be attached to the primary dwelling or detached from it, but they must have their own entrance, kitchen, bathroom and living space. Some granny flats are miniature versions of full-sized housing units, with complete kitchens. In others, kitchen facilities are limited, perhaps to a mini-fridge and microwave, which involve fewer safety issues than full kitchens.
While granny flats can be new stand-alone homes, they are often converted from a space that once was a garage, basement or attic. They are designed to be easily movable. They can be placed when required and removed when no longer needed, with little disruption to the site. The growth of the prefab house or modular building industry has made it easier for some homeowners to add a granny flat, Of course, there are many forms of prefab houses to choose from.For example, you can choose a panelized home or a shipping container house, both of which are good options for prefab adu.
Difficulty of Adding a Granny Flat
Barriers to the growth of granny flats include municipal statutes, zoning laws, building restrictions, neighborhood covenants, and other regulations. In many cases, homeowners simply ignore or circumvent such regulations, which is relatively easy to do when converting a garage or other existing structure but is less easy when building a new structure.
Of course, granny flats factories will choose a variety of ways to legally circumvent this regulation, such as folding or moving.In this case, the choice of panelized home and shipping container house would not be subject to the law. Solidhome’s panelized home and shipping container house can both be used as a movable prefab adu.
Advantages of Adding a Granny Flat
The granny flat is a popular way for families to accommodate aging parents. Besides providing living space, the granny flat offers other advantages. There is greater security with another tenant on the property, especially if the apartment is oriented toward the side or back of the lot. Tenants can sometimes share transportation and other amenities with the occupants of the main house. Sometimes they may be able to share childcare, lawn care, and other maintenance tasks.
As multigenerational housing becomes more accepted, granny flats are likely to become more prevalent,And choose between multiple forms of prefab adu.

