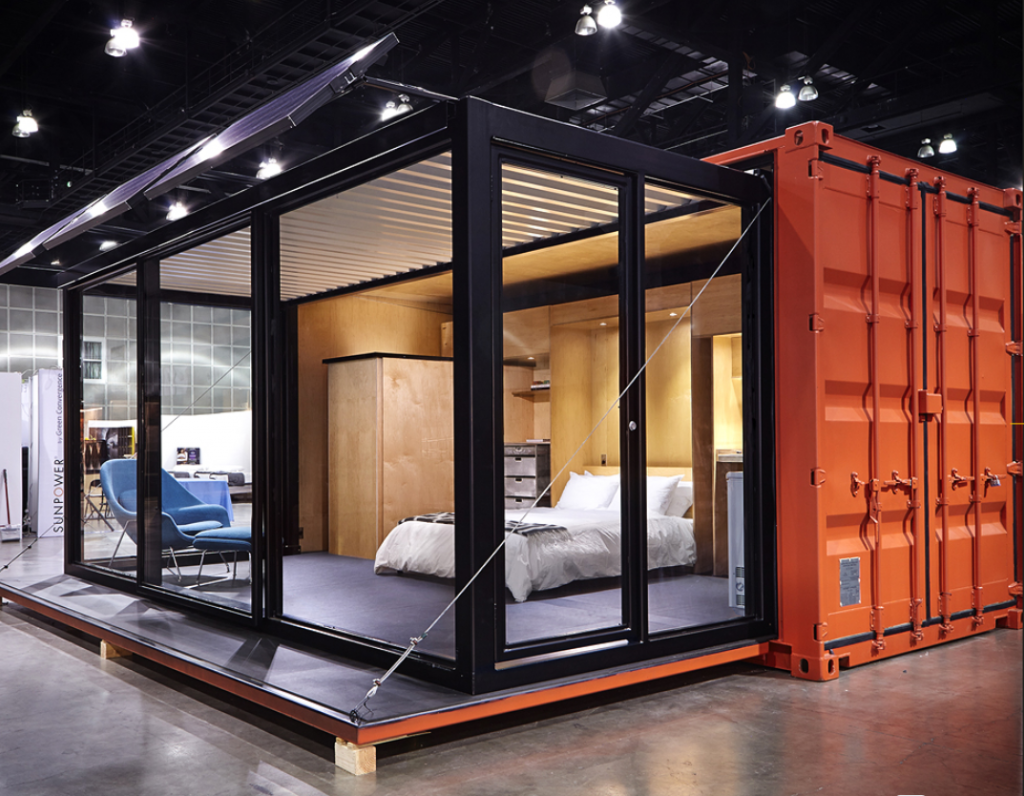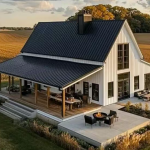Moblie: 8613816755915
What is the general layout of prefab tiny homes
Prefab tiny homes are a popular housing solution, providing an affordable, sustainable and efficient type of living. Prefab tiny homes offer a more convenient option for those wanting to live small. But, what exactly is the general layout of a prefab tiny home?
Definition of Prefab Tiny Home
Prefab tiny homes are built onsite but partially constructed indoors in a factory setting. It’s essentially a miniature version of a regular-sized, site-built home which is then transported and assembled on the build site. I think it is not more than two people use homes called Prefab tiny homes. Prefab tiny homes, is for single or two people, of course, can be used as Granny Flat in the U.S. Clearly the use of Prefab tiny homes object, we can talk about the layout.
Layout of Prefab Tiny Home
We think the most basic layout plan for Prefab tiny homes is a bedroom, a living room, and a bathroom.
Bedroom
It is one large bedroom area, can be one person living or can accommodate two people, this space may take up a large part of the space of Prefab tiny home, about the area of 8-13m2, of course, can be smaller, if you need a larger area, it will increase the space of the home. These bedrooms will usually have built-in storage, such as drawers and closets, to maximize the space.
The design of the bedroom must take into account the lighting and soundproofing properties, and the ventilation of the bedroom is also very important. These are clarified with the manufacturer at the time of design or when choosing Prefab tiny homes, as this directly affects the human experience.
living room
The living area is where you will spend most of your time in the tiny home. The living area is often designed as a multi-purpose space. This could involve combining the living room and the kitchen, or creating an open-plan living arrangement with seating or work areas that can be used for different activities. This could involve combining the living room and the kitchen, or creating an open-plan living arrangement with seating or work areas that can be used for different activities. It is typically equipped with a small couch, a television, and some type of media center, as well as some nice accent pieces.
Bathroom
The bathroom in a prefab tiny home is typically a wet bath which includes a shower, sink, and sometimes even a toilet. This type of bathroom is designed to make the most of the limited space while still providing all of the necessary amenities. Some tiny homes also have dry bathrooms, which means that the bathroom consists of a shower and toilet but doesn’t include a sink. This makes the bathroom even smaller, which is great if you’re really trying to make the most of your space.
Of course, in addition to the above rooms, it is also possible to design a kitchen, add storage or an additional outdoor balcony, which can be designed and made according to the customer’s customized requirements.
The layout of the prefab tiny home is simple and customizable, giving those who need it unlimited imagination to live in a one-of-a-kind prefab tiny home.


