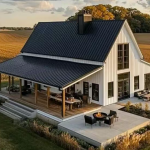Moblie: 8613816755915
What are Included in a Prefab Tiny Homes under $ 30 k
I have previously written a blog about Where to Find prefab tiny homes under $30 k, so what is included in prefab tiny homes under $30 k is a concern for many buyers.As analyzed in the previous blog, there are many implementations of prefab tiny homes under $30 K, and although such prefab tiny home is inexpensive, whether it’s Folding Prefab House, Expandable Container Homes, or tiny panelized Home, Prefab tiny homes under $ 30 K are included in a very rich content.
Bedroom
For prefab tiny homes under $ 30 K , two bedrooms are achievable, each room is 8-13 m 2 in size. In the bedrooms, you can arrange the rooms according to your needs, and you can even include an en-suite bathroom in one of the rooms. In Solidhome’s room plans, there are such arrangements. Of course, these rooms will have a certain amount of space for wardrobes and drawers for storage.
This ensures that the bedrooms are spacious and at the same time soundproof and well lit. The soundproofing of the bedrooms is ensured by the use of soundproof sandwich panels for all the wall panels in the bedrooms. Reasonable windows are set up on the bedroom walls, and double-layer sealed glass is used to ensure the lighting and improve the soundproof effect of the room.
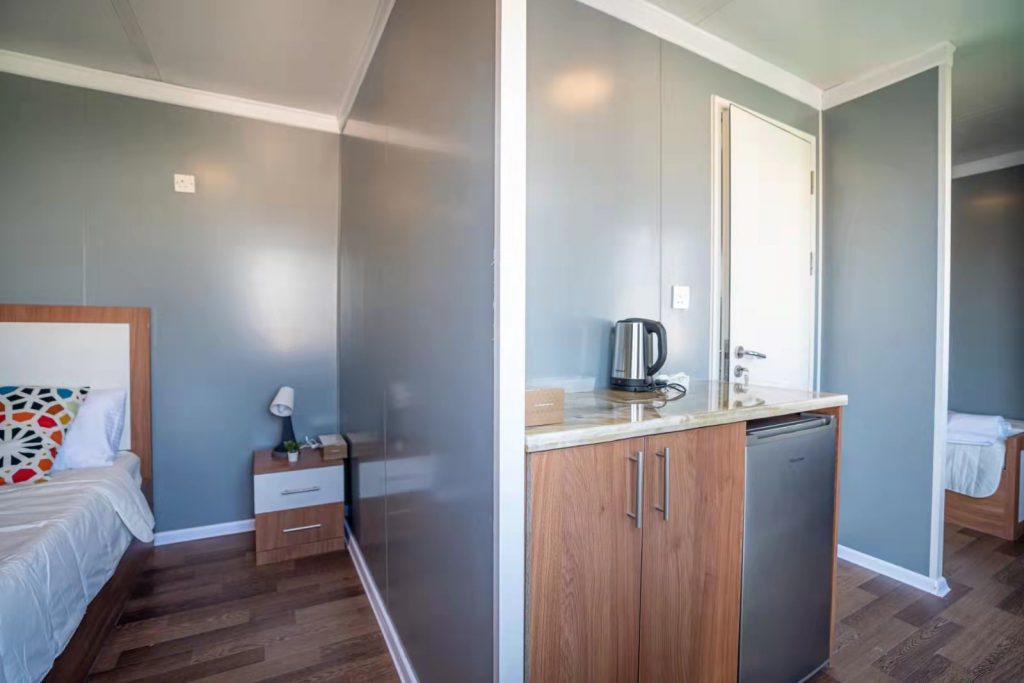
Living room
The living area is where you will spend most of your time in the prefab tiny homes. Due to the space constraints of the prefab tiny homes, the living room is generally set up with the dining room for better utilization of space. This not only makes the space look spacious, but also ensures that the functions of both rooms are shared. The living room is about 10-20 m 2 and the dining room is usually 5-8 m 2. If there is enough space, the living room and dining room will be set up with separate chairs and tables; if there is not enough space, the two rooms will be combined into one. The common areas are equipped with televisions and media centers as well as some accessories.
Lighting in the living room is even more important as it is the center of the home. This is why large glass windows are preferred, also with double glazing to ensure light and soundproofing.
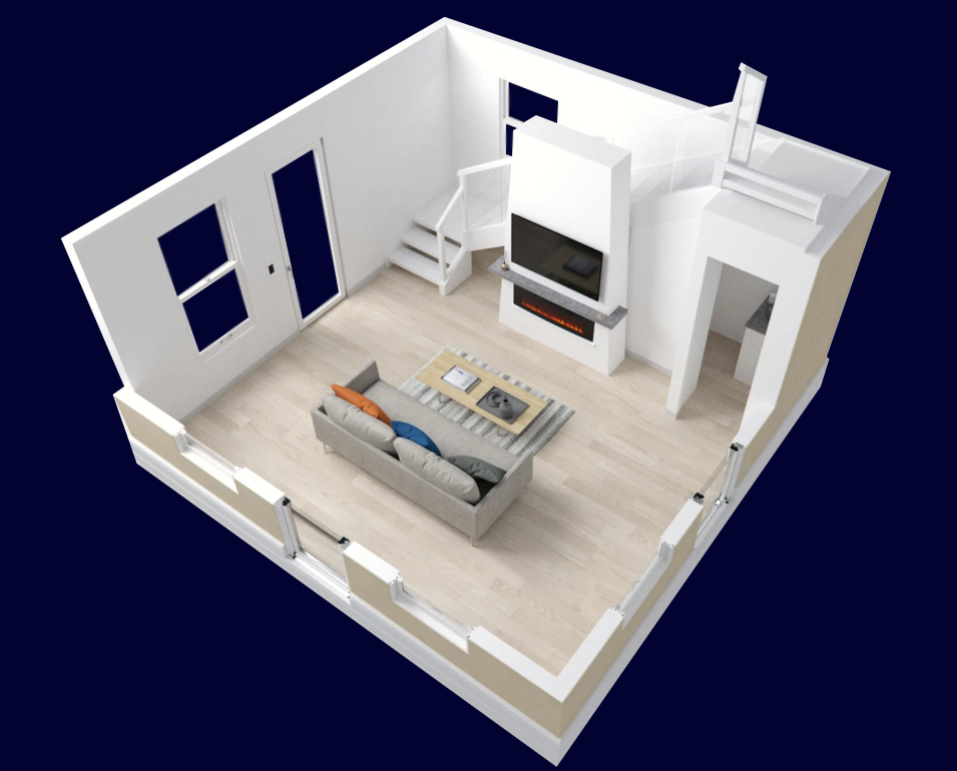
Bathroom
The bathroom in a prefab tiny homes is typically a wet bath which includes a shower, sink, and a toilet. This type of bathroom is designed to make the most of the limited space while still providing all of the necessary amenities. The inlet and outlet facilities in the prefab tiny homes under $30 k offered by Solidhome are all laid out before leaving the factory. After the buyer receives the house, the inlet and outlet are connected and ready for use. Solidhome will provide the drawings of the product and the installation guide of the facility, so that the buyer can install it easily.
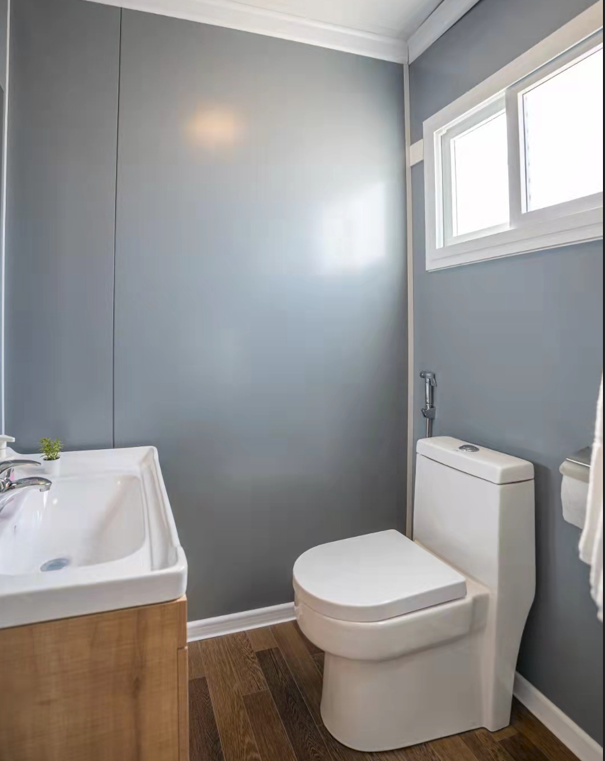
Electrical and mechanical facilities
The house will be pre-wired before it leaves the factory to the buyer’s national standards, including lighting circuits, air conditioning circuits, inlet and outlet plumbing, and more. Sockets are pre-built in the appropriate locations in each room and can be used by the buyer after connecting to the site’s electrical and water utilities. Inside a customized solar power installation house, a small space will be provided for the inverter, DC converter and storage cabinet, with the PV modules mounted on the roof. These will come with detailed installation instructions.
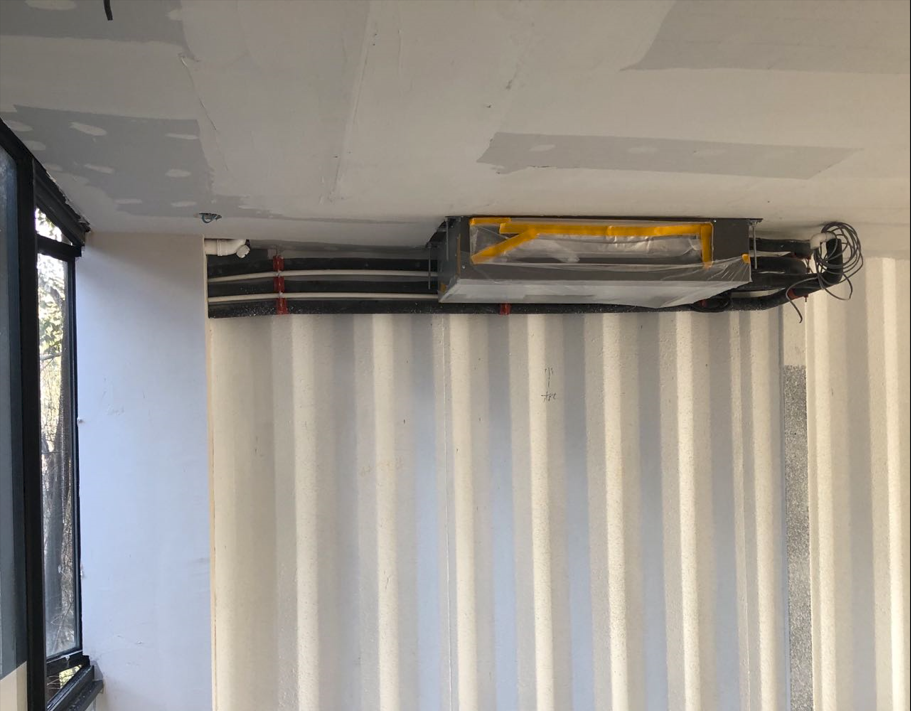
As a company that puts the needs of its customers first, Solidhome designs and manufactures the prefab tiny homes under $30 k with cost reduction in mind as well as ensuring the buyer’s experience of the house’s functionality, and develops a variety of options for customers to choose from based on different needs,Such as: the Folding Prefab House,the tiny panelized Home,etc..

