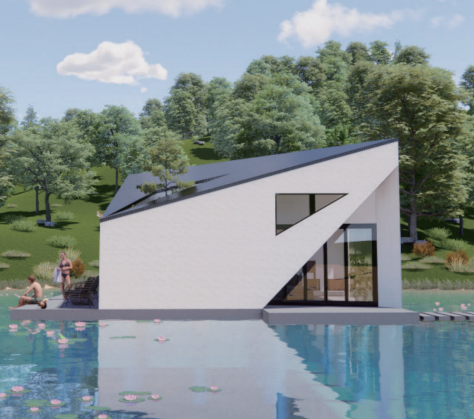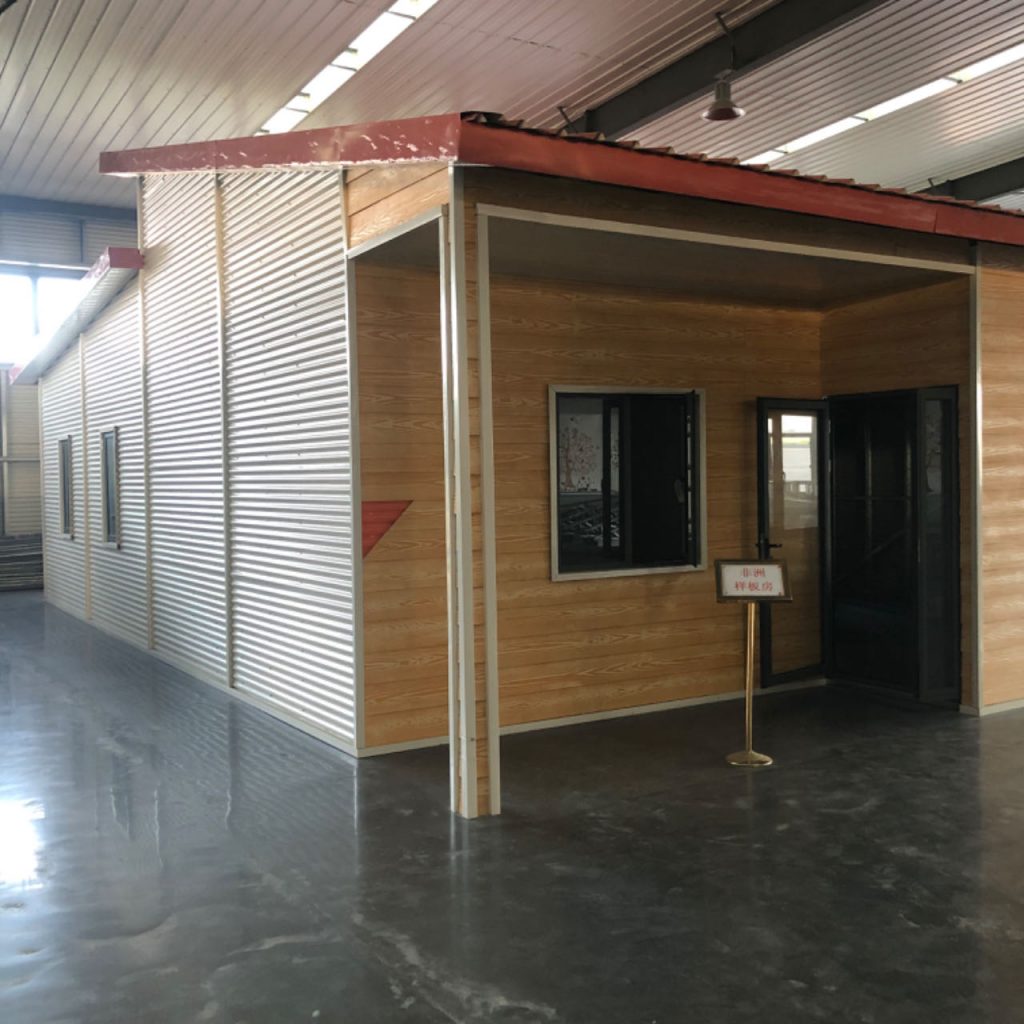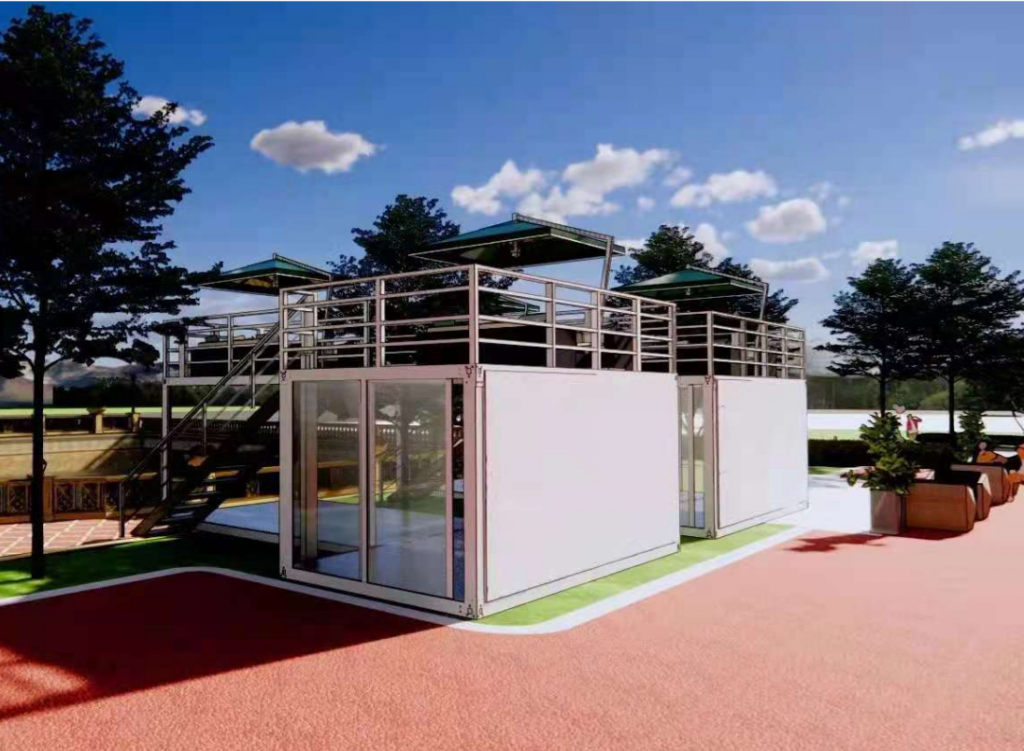Moblie: 8613816755915
Three forms of construction available for purchasing prefab cabins
Based on the inquiries received from all over the world to purchase prefab cabins, Solidhome offers three types of prefab cabins for buyers to choose from according to different needs, which basically cover most of the buyers’ needs.
Panelized home
Panelized home system is a high-performance building system for residential and light commercial buildings. The traditional panel consists of two structural panels (usually OSB) ,The Solidhome has improved the traditional prefabricated quick assembly panelized home system, giving it more powerful load-bearing capacity and plasticity, replacing the original wooden edge with a more durable lightweight steel edge. The European pine board is replaced by a more mildew proof and waterproof magnesium oxychloride board / glass magnesium board. The insulation foam core is still used in the middle, and a new plate type quick assembly system is formed. Panels are manufactured under factory controlled conditions and are suitable for almost any architectural.
The advantages of panelized home systems are that they are strong, easy to install and have a long life. The disadvantage of the Panelized home system is that it can be relatively costly. If you need to know more about Panelized home, please refer to the articles on this website. The price of Panelized home is US$56-80/ft2, buyers can decide whether to buy based on their own budget.

Light steel frame house
Light steel frame houses use cold-formed thin-walled steel components as the basic structural skeleton, new structural plates as the structural system, supplemented by other insulation and decorative materials, and form a house building system through integrated factory production and on-site assembly. The system adopts cold-formed thin-walled steel structure system, which has the characteristics of small cross-sectional size and light weight. Compared with traditional buildings, the usable area is increased by 5-10%, and the basic cost is significantly reduced; Rich in lightness and dynamics, it improves the flexibility of the interior layout; low-carbon and environmentally friendly building materials make the building more durable and the structure safer, and has good earthquake resistance, fire protection, thermal engineering, and sound insulation performance.
The advantages of light steel frame houses are flexible layout, structural safety, superior house performance, and moderate cost. Its disadvantage is that it requires on-site installation. The price of Light steel frame home is US$35-45/ft2, buyers can decide whether to buy based on their own budget.

Flat pack container house
Flat pack container house, is a new product. With the completed roof and floor, this container house can be installed within 1 hours. The unique drainage system allows the rain to drain from the roof and enter to the pipes of the pillars, finally to the floor. Solidhome ensures the roof of container house does not leak. For more convenience, the electrical system has been configured with the lights, socket, wire and leakage switch. Solidhome Flat Pack Container is very flexible, which allows many units to combine together.
The advantages of a fat pack container house are easy installation, easy overall transportation and minimal cost. Its disadvantages are single layout, simple structure and short lifespan. The price of Flat pack container house is US$10-15/ft2, buyers can decide whether to buy based on their own budget.

Each of these three structural forms of prefab cabins has different advantages and disadvantages, and buyers of prefab cabins can choose according to their needs.
