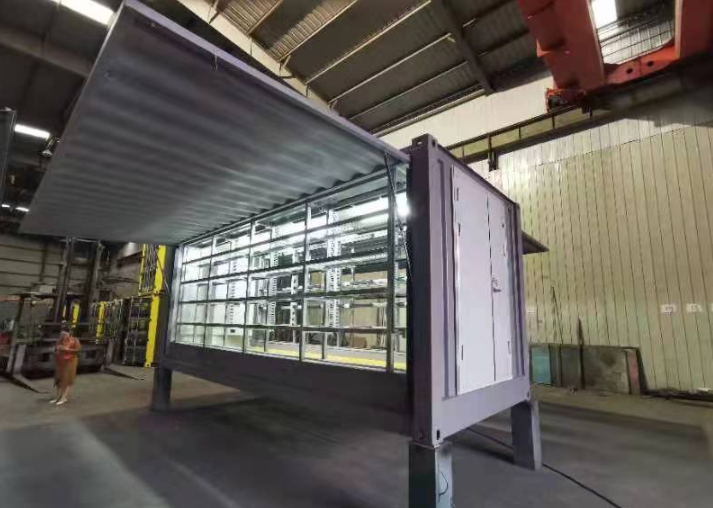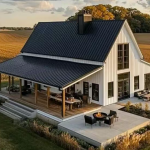Moblie: 8613816755915
Shipping Container house
What is a shipping container house
A shipping container house is a house built using recycled (or new) shipping containers. As these are built to hold heavy cargo in rough sea conditions, they are very sturdy, as well as weather and water-resistant. Shipping containers are typically made of steel and are rectangular in shape.
They also come in just two standard dimensions, which makes it easy to stack them up to create a structure. Aspiring tiny home owners can simply turn a single shipping container into a movable home, while families who want to settle in a certain area can create sizable one-story buildings or large multi-storey homes by connecting or stacking multiple containers.
Categories of shipping container houses
How is shipping container house classified?
According to the function, it is divided into the industrial shipping container house and the civil shipping container house; the industrial shipping container house are determined according to different industries, such as energy storage, water treatment, testing equipment, medical equipment, etc.; the civil shipping container house are more extensive, such as residences, shops, offices, hotels, restaurants and many more. These shipping container houses have different structures and structures because of their different functions.
product categories
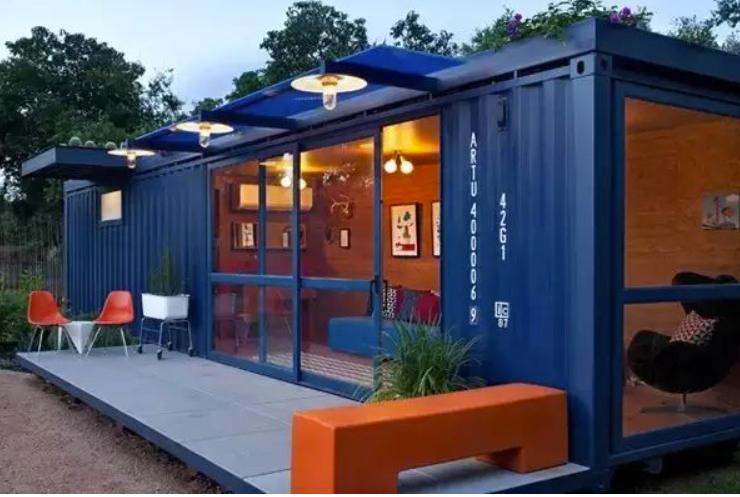
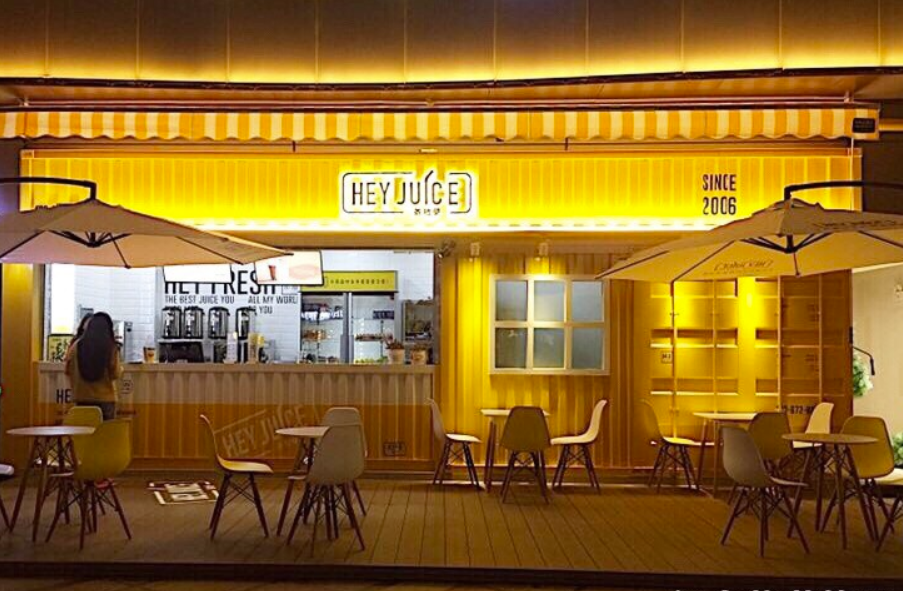
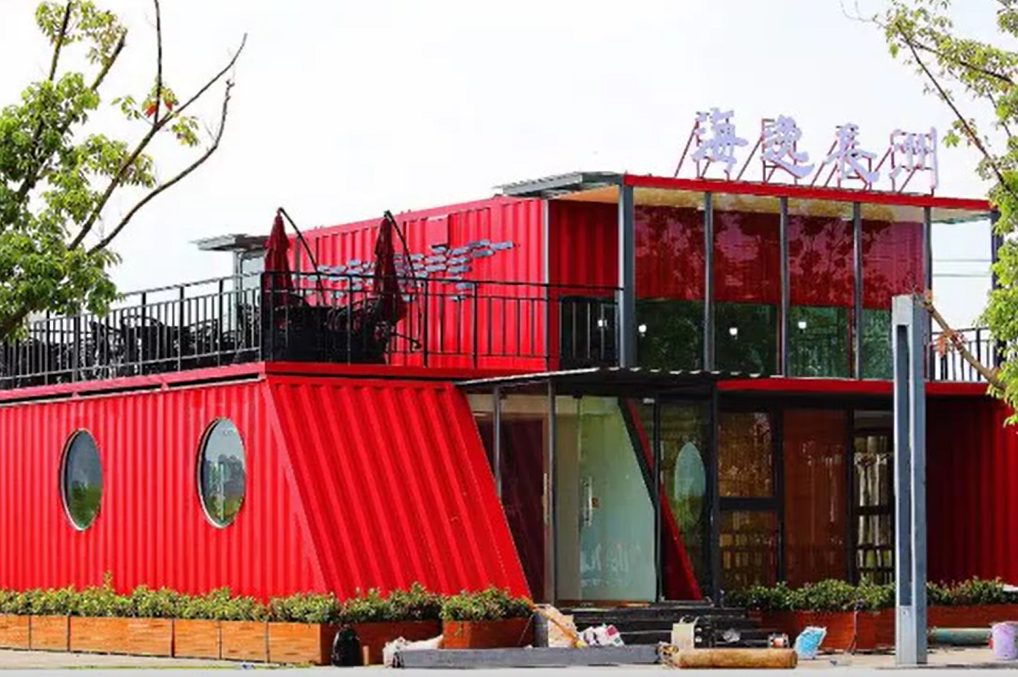

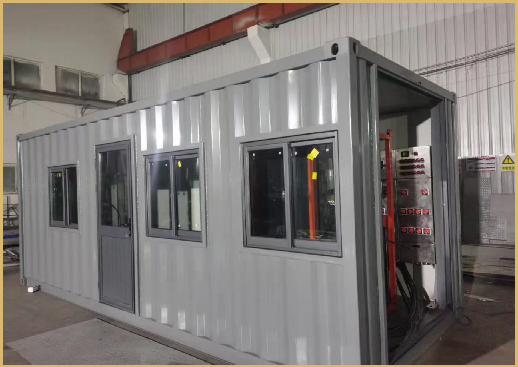
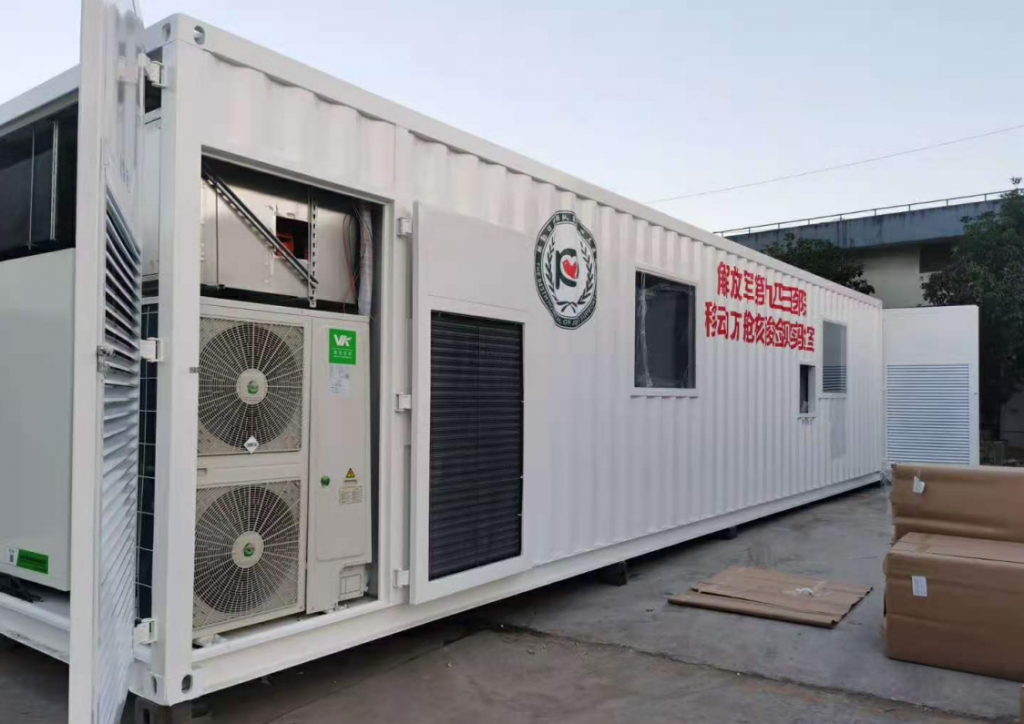
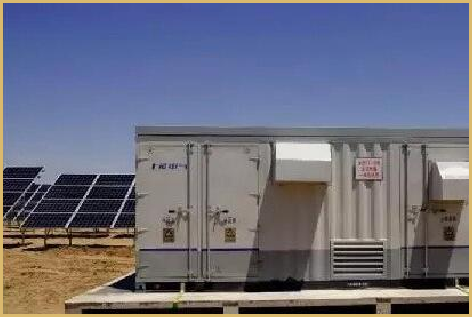
How to Plan and Design a Shipping Container Home
The first step in designing and planning a shipping container home is to determine what type of home you want to create. Do you want a single-container home, a multi-container home, or something in between?
Once you have settled on a particular design, you will need to decide how many containers you will need and where you will place them. You should also consider how you will connect the containers and how you will insulate them.
The next step is to decide what type of floor plan you would like. Do you want an open floor plan or a closed one? This will depend on the size of the containers you are using and the number of rooms you want to create.
When designing the interior of your home, you should think about how you will use the available space. Do you want a large living area with a kitchen and dining space, or would you prefer a more private arrangement with multiple bedrooms and bathrooms?
In addition to the interior design, you should also consider the exterior of the home. What type of windows and doors do you want to install? What type of siding do you want to use? Do you want to add a deck or patio?
When it comes to furnishing your home, you should think about what type of furniture you would like to use. Do you want a minimalist look or would you prefer a more traditional style? Also, consider how much storage space you will need.
Finally, you should consider the safety and security of your shipping container home. Do you need to install security cameras or other security systems? Make sure to factor in additional costs for security and safety features when budgeting.
Conclusion
Designing and planning a shipping container home can be a daunting task, but it is also an exciting opportunity to create a unique and stylish home. With careful planning and consideration, you can turn your shipping containers into a one-of-a-kind living space that is comfortable and secure.

