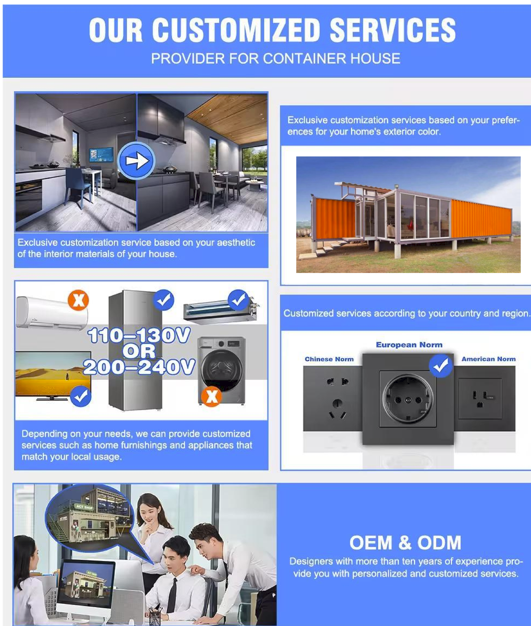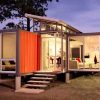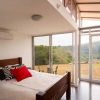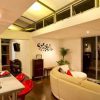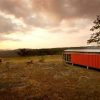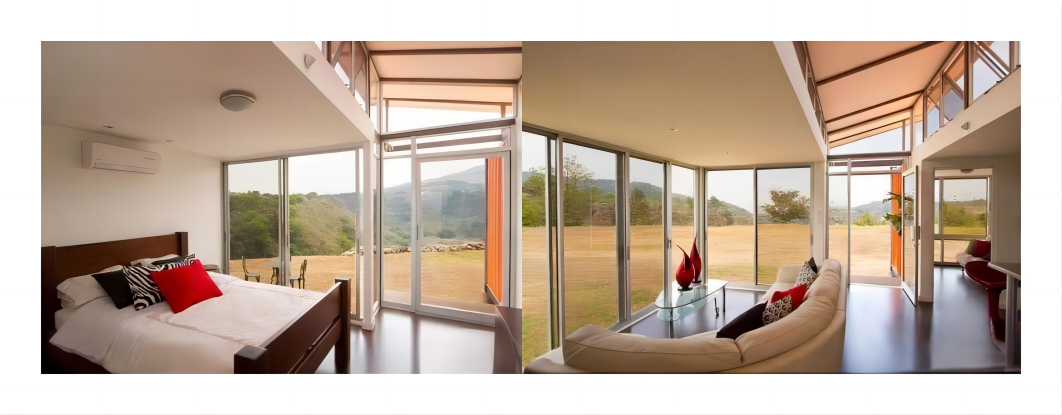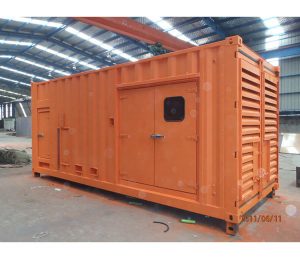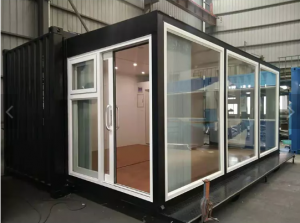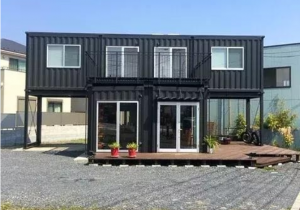Moblie: 8613816755915
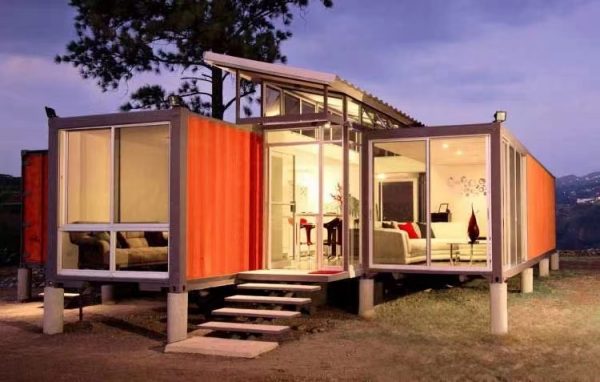
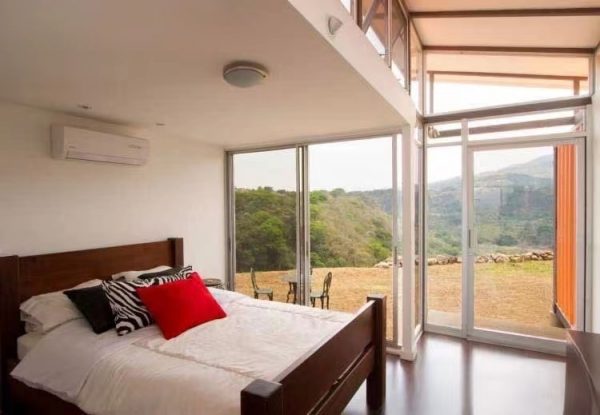
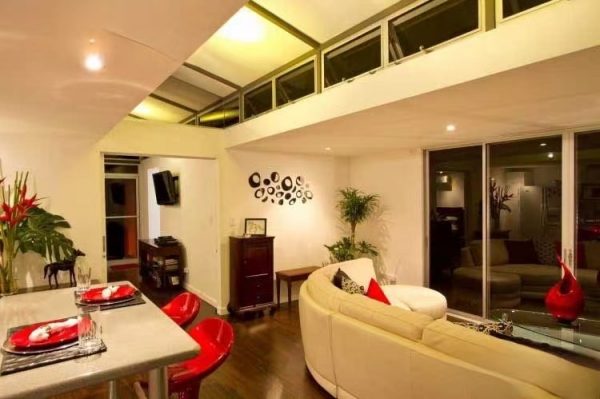
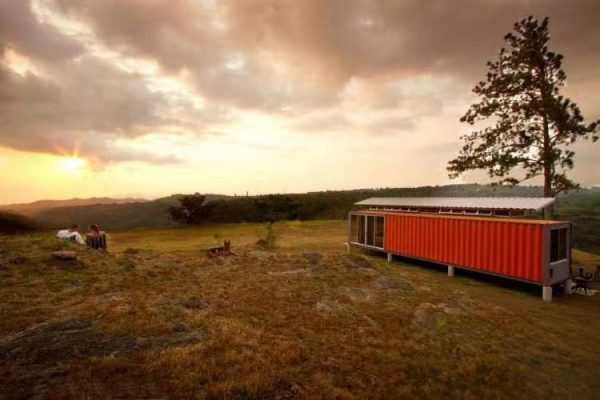
Two 40HC shipping container house–the family with views of the sunrise and sunset
Brand Name: Solidhome
House Style: Shipping Container Home
MOQ: 1 units
Delivery Time :35 days
Port: Shanghai/Shanghai Port
Price Term: FOB, EXW, CIF
Payment Term: TT
Two 40HC shipping container can build a shipping container house–the family with views of the sunrise and sunset.
Information of 40 HC Prefabricated shipping container house
* Wind resistance: Grade 11(wind speed≤111.5km/h)
* Earthquake resistance: Grade 7
* Fire proof: B1 grade
* Size : 12.192 m*2.438 m* 2.896 m*2
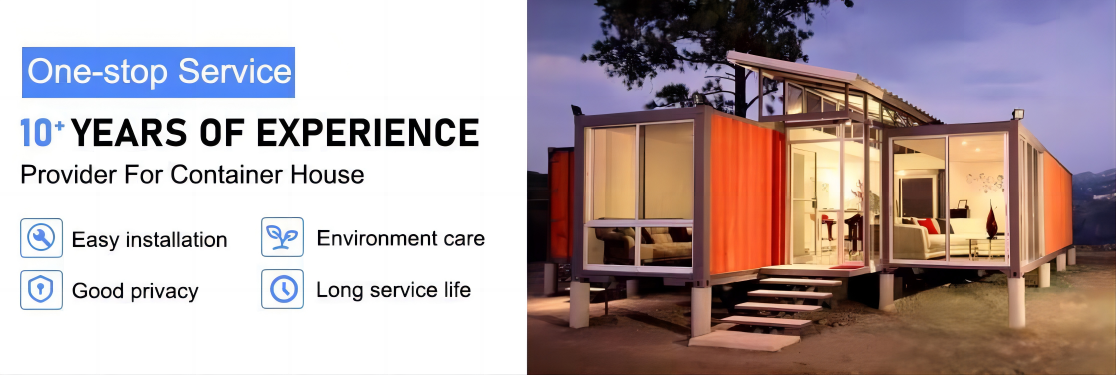
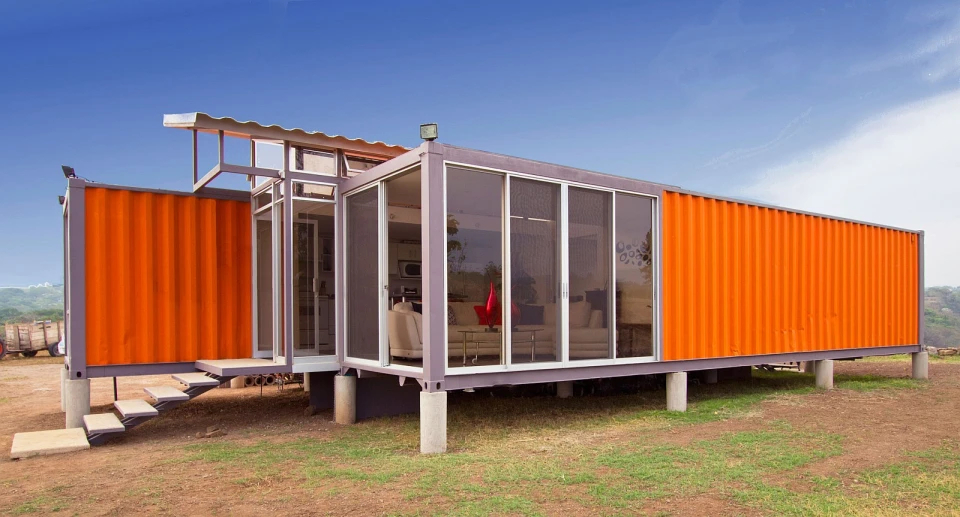
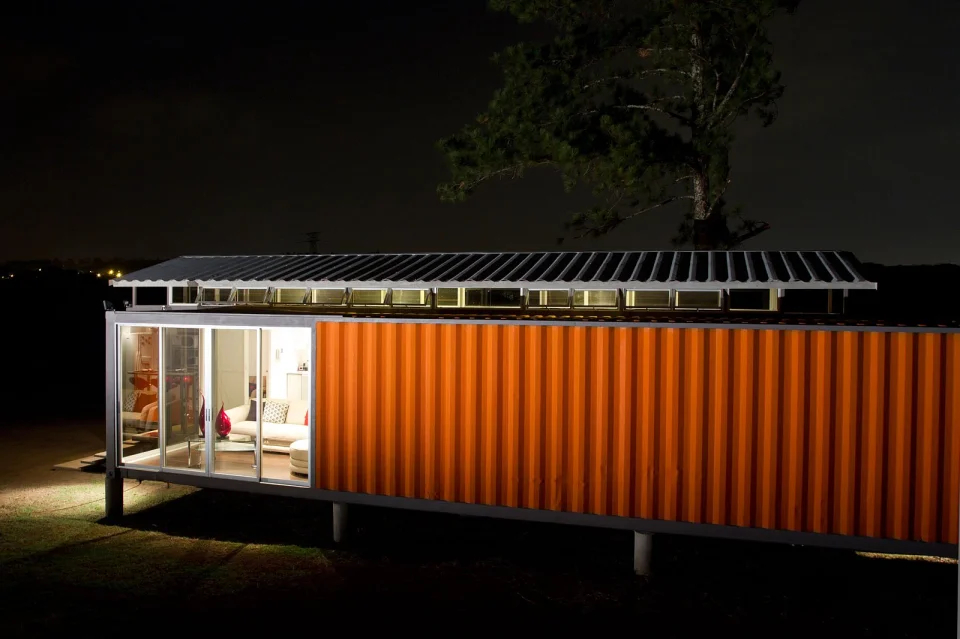
Room arrangement of Two 40HC shipping container house
The designer used two 40HC containers to make the family with views of the sunrise and sunset. The shipping container house comprises two 12 m(40 ft)-long shipping containers set apart from each other linked by a central corridor with a raised roof and clerestory.
The metal used for the roof was reused from sections that were removed to create the windows -large portions of the exterior walls were replaced with glazing to bring in natural light and provide views of the landscape. The containers sit on a pier foundation,reducing their impact on the site.
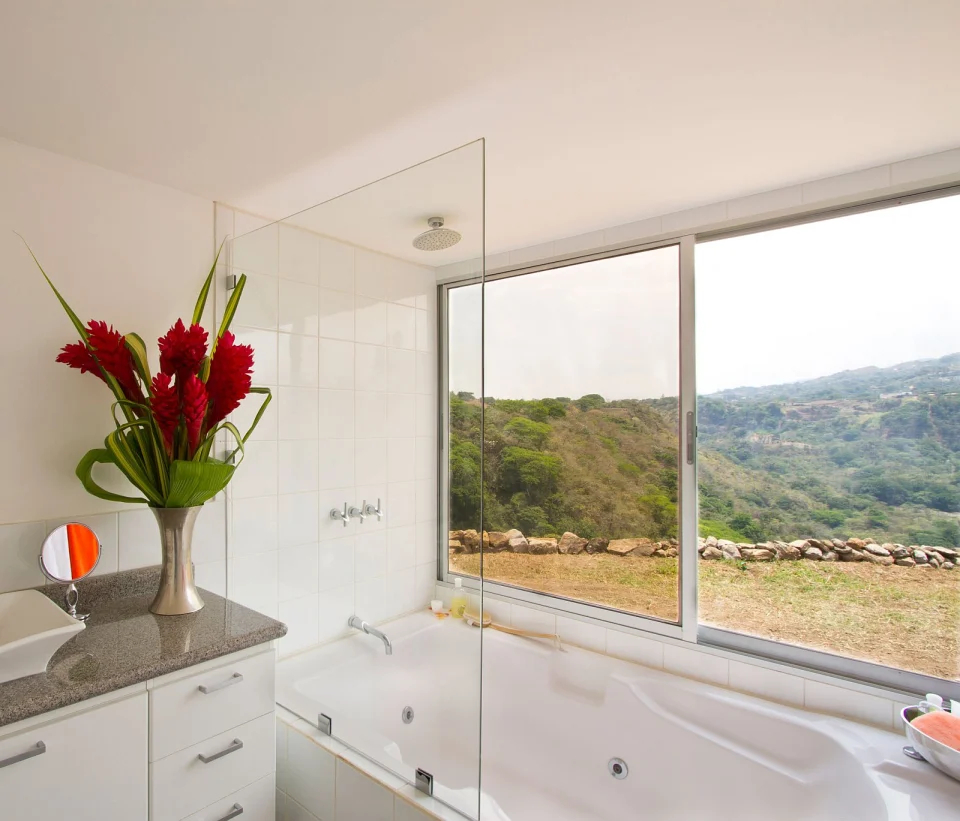
Interior of Two 40 HC shipping container house
When entering the home,visitors have a clear view down the central corridor to a window at for end,and the raised roof above the corridor also creates a sense of openness, while provided when the clerestory windows are open is enough to ensure the family does not need to turn on air-conditioning.To create a further feeling of spaciousness.the living area, which comprises the kitchen, dining and living spaces, is open plan.the master bedroom,with its roomy walk-in closet, is at the real of the shipping containers house,a smaller bedroom is next to the entrance.The bathrooms is located in the master bedroom and can only be accessed through it.
With this design, we has transformed sharp-edged metal shipping containers house into a comfortable home that is far removed from its original characteristics.
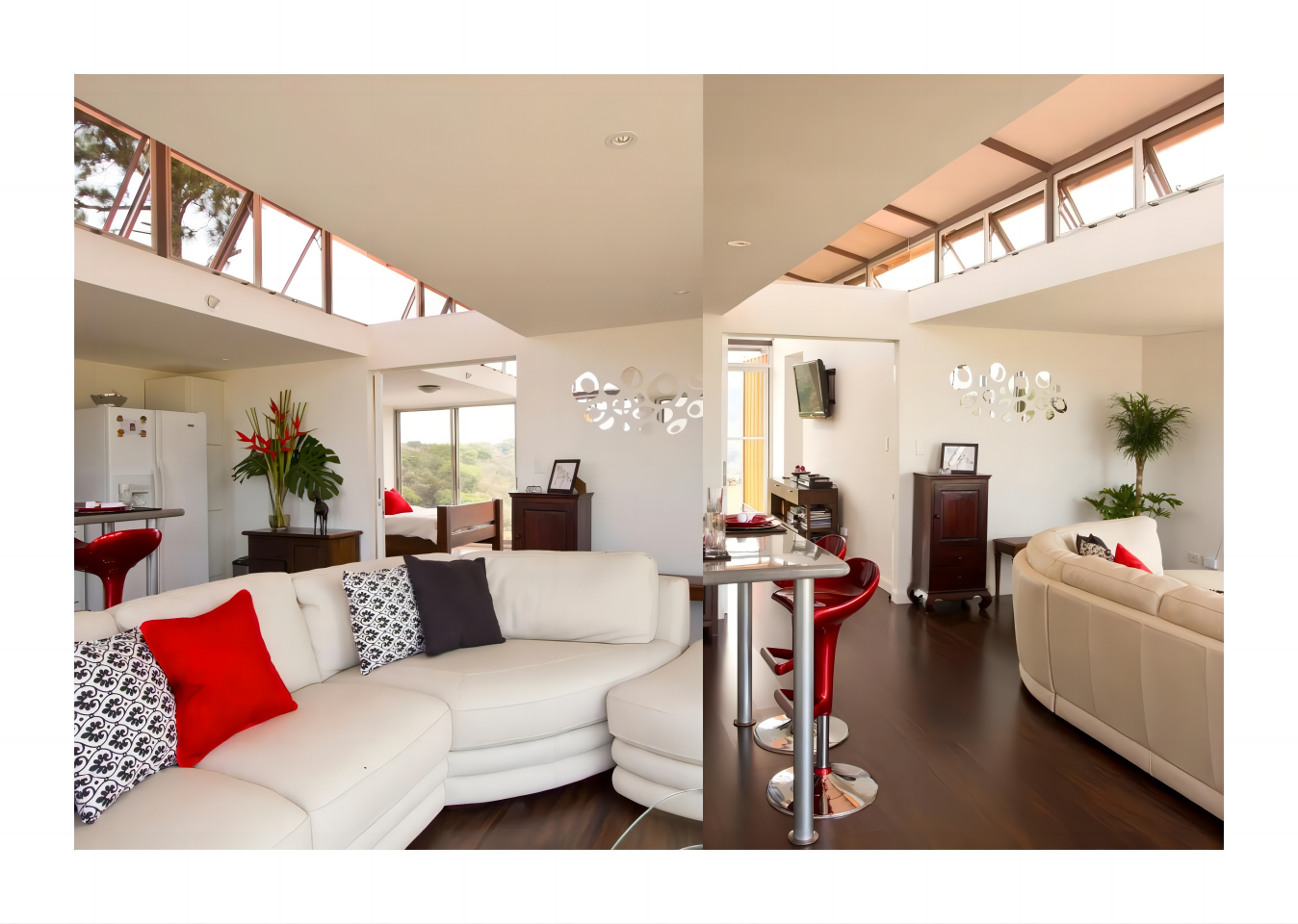
Advantages of 40 HC Prefabricated shipping container house
The flooring of Prefabricated shipping container villa is engineered wood,the ceiling poplar plywood with recessed LED lighting and the walls plywood painted with alabaster. Due to the nature of the shipping containers the design is very robust with watertight construction. It is also well suited to the harsh sun and sea spray conditions of seaside, making it the perfect summer batch.
For the rest of the year you have double glazed aluminum windows and full insulation in the underfloor ceiling and walls. A heat pump is used for both heating and cooling and year round comfort.
Louvers are also used to control airflow and big sliding doors on ether side open up the space to the outdoors.
The steel exterior is painted in matt black, then we added pillars of western red cedar on either side of the joinery to create a distinctive design feature. The Prefabricated shipping container villa is the favorite of those who pursue peace and quiet.
Video
Our service
