Moblie: 8613816755915
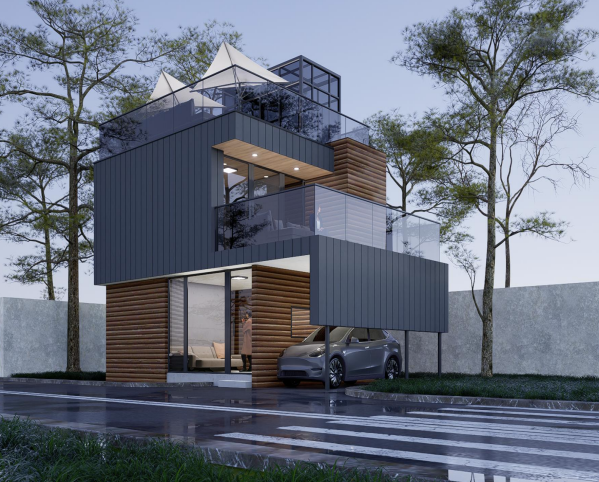
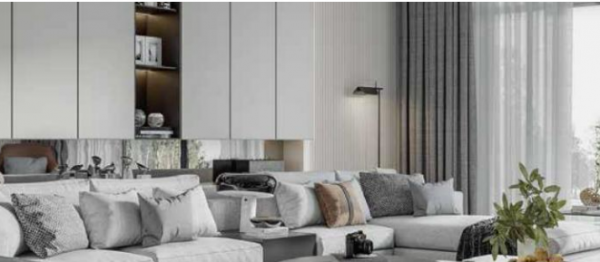
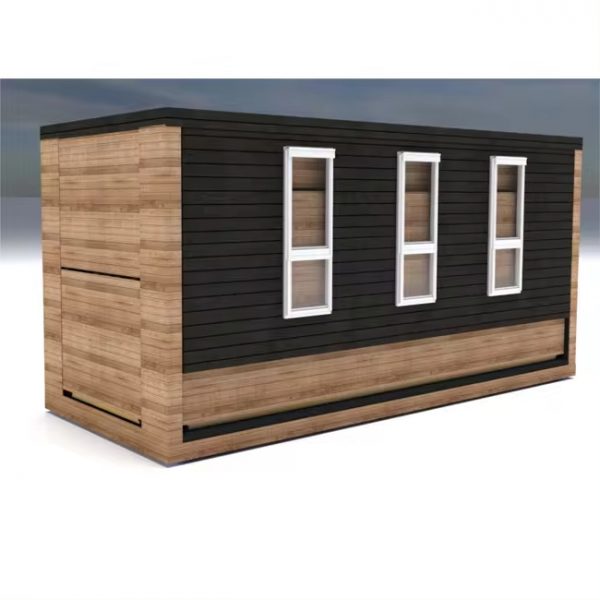
Modular villa
Brand Name: Solidhome
House Style : Modular home of panelized home
Application: Hotel ,Guesthouse,Granny flats
MOQ : 2 sets
Delivery Time: 35 days
Port :Shanghai/Shanghai Port
Price Term :FOB, EXW, CIF
Payment Term :TT
The modular villa is a more economical form of 3 story residential living in a panelized home. As a modular home that is factory processed and assembled on site, the Three room modular home has two floors but a building footprint of only 60 m².The modular villa measures 10,820 mm in length, 6,620 mm in width, and 9,000 mm in height, with a total area of 107.29 m².
Panelized home interior net height is 2850 mm, and the structure consists of two balconies of 23.81 m² and 26.65 m² , a living room of 26.68 m² , a kitchen of 7.31 m² , two bedrooms of 11.25 m² and a children’s room of 9.65 m² , two bathrooms of 4.21 m² and 4.13 m² and a garage of 11.56 m² .
Information of three room modular home
* Wind resistance: Grade 11(wind speed≤160 km/h)
* Earthquake resistance: Grade 6
* Fire proof: A grade
* Thermal insulation R: 25–62
* Sound Insulation: 40-50 dB
* Size after expanding: 1.0820 m*6.620 m * 9.000 m
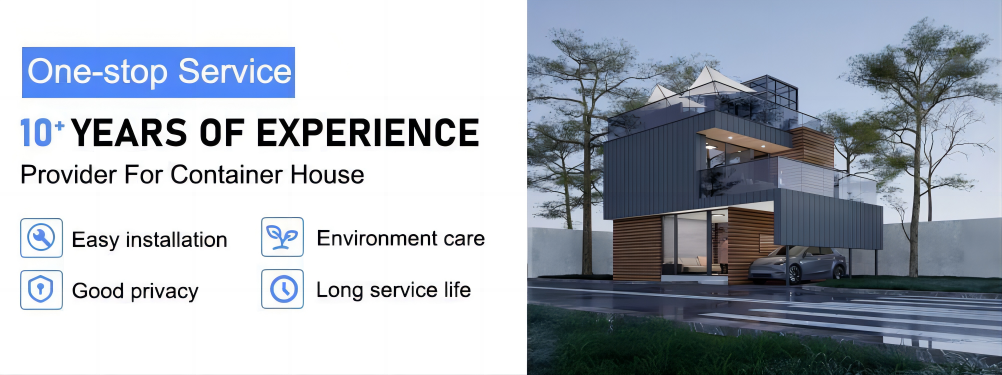

Detail of three room modular home
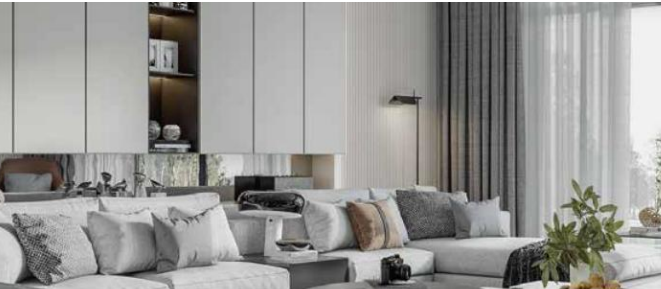
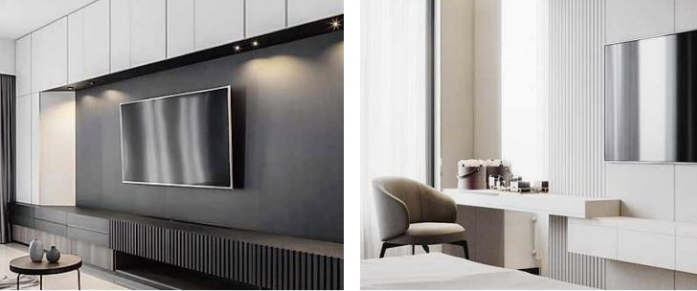
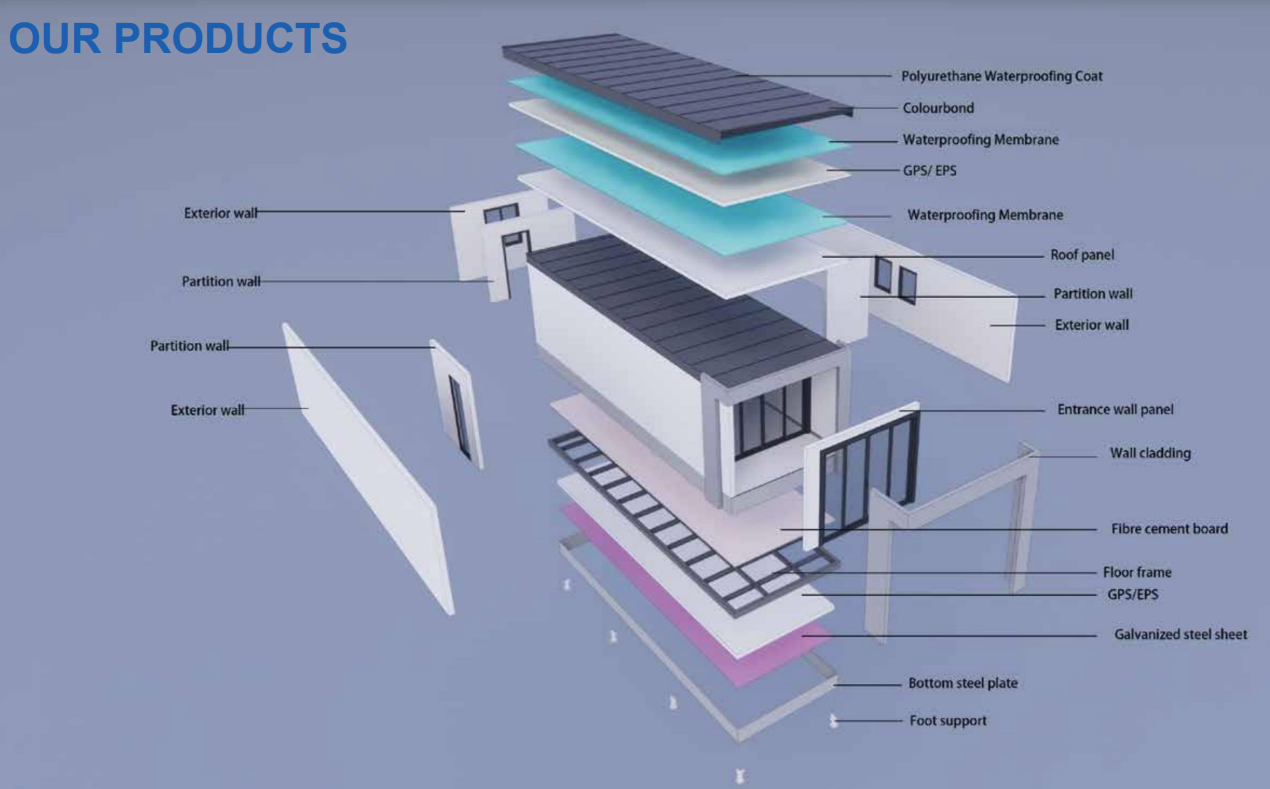
Drawing of three room modular home
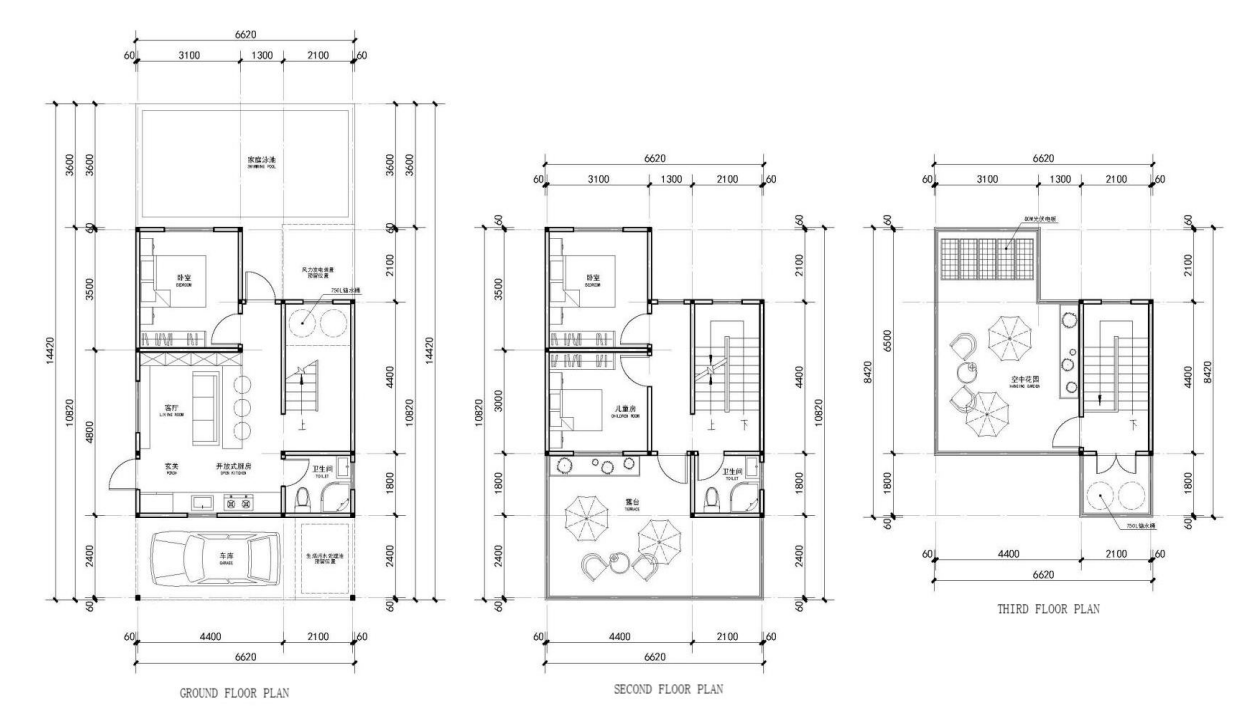
Install of three room modular home
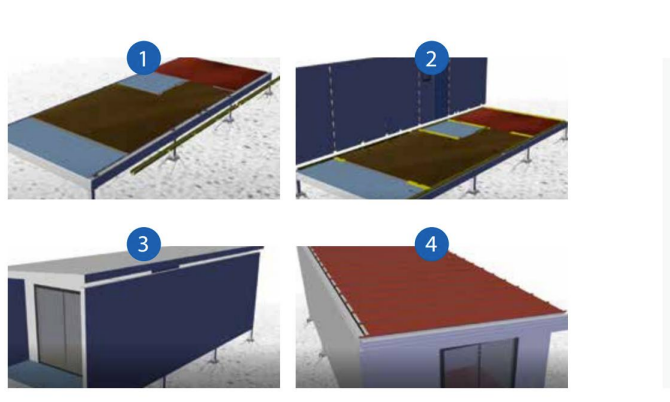
Step 1: Install foot support and floor unit.
Step 2: install wall panels in order as per drawing provided, and Joint the panels with screws.
Step 3: Lift and install the roof unit and fix it with fasteners.
Step 4: Roof water-proofing treatment , set up cover/gutters and drainage pipes, install electrics and plumbing
Service
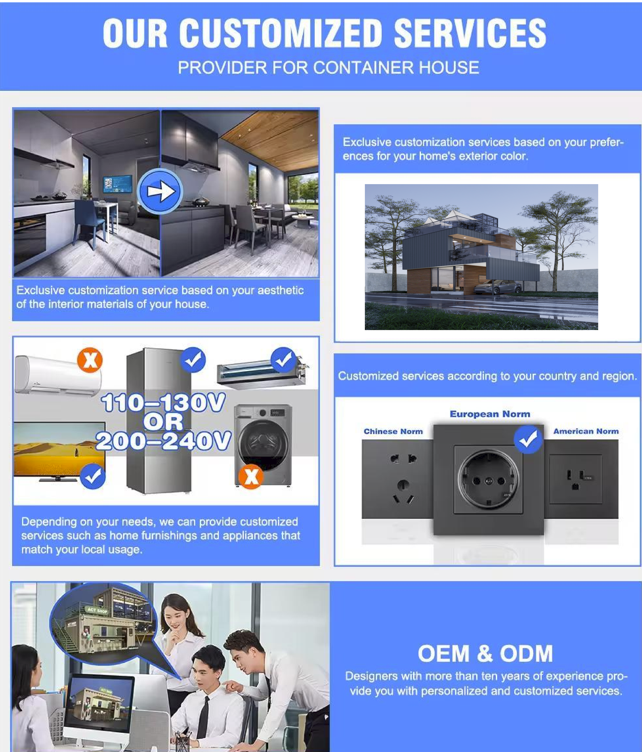

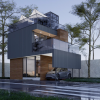
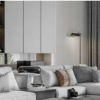
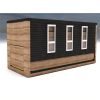
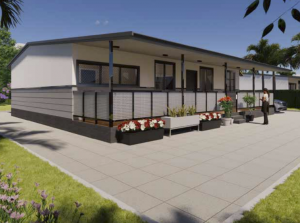

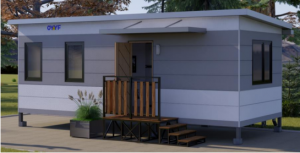
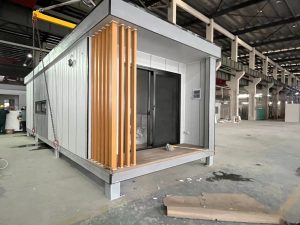
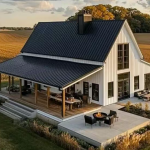
Reviews
There are no reviews yet.