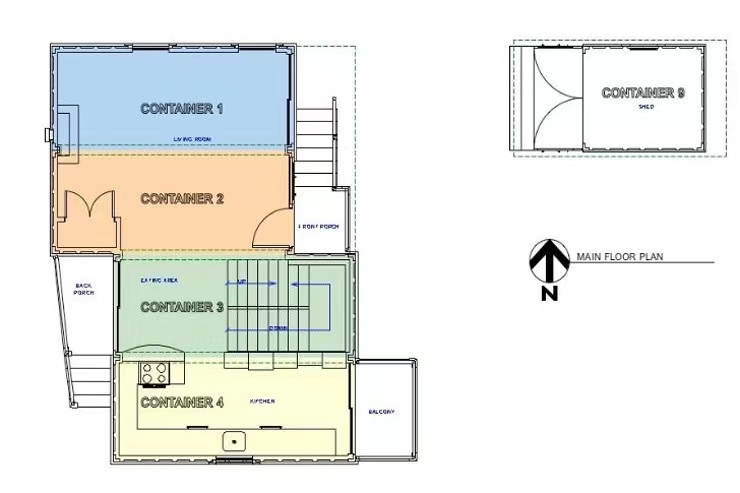Moblie: 8613816755915
How to Design a Satisfying shipping Container Housing
Shipping Container Housing is more and more widely used, and more and more people choose Shipping Container House for residence, office and business. How to design a satisfactory Shipping Container Housing?
Customer demand for shipping container home
Before designing we need to first understand the customer’s requirements for the shipping container home, which will make the designer more targeted.These include, the area of shipping container homes, the number of floors, the number and allocation of rooms, the style of decoration, the local climate, and the budget of the client.
After understanding the client’s needs, the designer can design a rough blueprint.It is what he intends to design the Shipping Container House, the approximate area, the layout of the room, how to realize the lighting function, the layout of the drainage system, the design of the electromechanical system, etc. The design of the bathroom also has some special functional requirements, such as the arrangement of office desks and chairs in the office, the visit of products in the store, and the privacy of the room in the residence.
Structural design of shipping container home
After the customer confirms the design blueprint, he needs to start the design. According to the layout of the Shipping Container Housing, draw the floor plan, determine the number of floors of the house, the number of Shipping Container Houses in parallel directions and their connection methods, and the connecting components of the upper and lower floors.The number and size of lighting windows and the determination of the position of each window, the choice of the form of the door, the thickness of the wall, and the division of the room, etc.
After the floor plan is drawn, in-depth design of the structure can be carried out, such as the material selected, the thickness of the insulation wall panel, the structural design of the roof, the location of the drainage system, the design of the electromechanical system, the design of the bathroom system and the design of other system node diagrams design.
Decorative design for shipping container home
Then enter the decoration design of the Shipping Container Housing, the selected wall color, the setting of the light source, the material selection of the floor, the selection of door and window glass, etc., the selection of the door and the partition door.
After these designs are completed, edit and modify the 3D renderings of the Shipping Container Housing. When the Shipping Container Home is displayed in a 3D form, the designer will modify the inappropriate design. After continuous modification and editing, it is finally determined. The final design version of the Shipping Container House.
Thus, a Shipping Container Housing was designed in this way. Then, the designer will present his work to the client, and after communicating with the client, he will modify it according to the client’s requirements. After the client’s confirmation, a Satisfying work is released.

