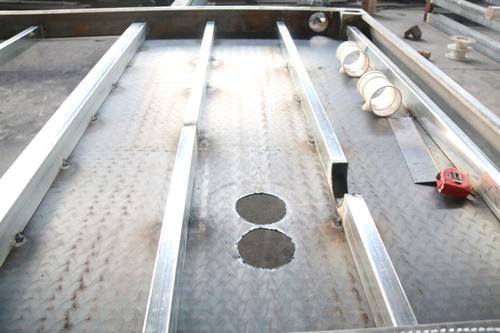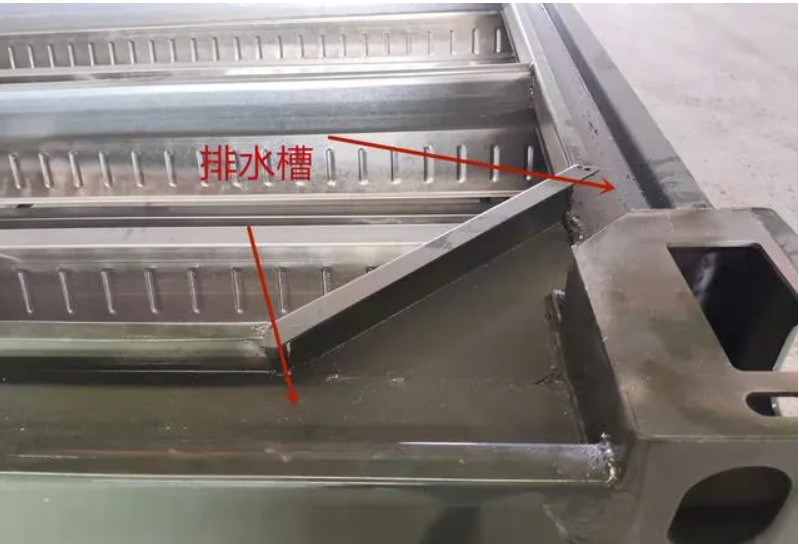Moblie: 8613816755915
How do prefab homes drain
Due to the low cost and convenient installation of prefab homes, it has become more and more popular, and the demand for prefab cottages in Europe and the United States has soared. While people are concerned about the cost and shape of prefab cottages, they also pay special attention to the functions of the houses, and the drainage of prefabricated homes is also a question often asked by customers.
The drainage of the prefab cottages is divided into internal drainage and external drainage. Internal drainage refers to the discharge of domestic water inside the room, and external drainage mainly refers to the discharge of accumulated water on the roof in rainy and snowy days.
Internal drainage of prefab cottages
For internal drainage, for prefab homes, the discharge of domestic sewage must be considered in the kitchen and bathroom, and the method of pre-buried pipes is basically considered. During production in the factory, holes are drilled in advance according to the positions marked on the design drawings, the drainage pipes are pre-buried, and the floor is laid on it. Pre-buried drainage pipes should pay attention to:
1. The slope of the drainage pipe should be kept between 10-20%;
2. The indoor pipeline is to be introduced into the centralized drainage pipeline well;
3. Pre-buried pipelines should avoid three-dimensional crossing;
4. After pre-buried, seal the pipeline opening with tape to prevent mortar or other debris from falling into it and cause blockage; also prevent water leakage;

External drainage of prefab cottages
External drainage, the roof of the prefab cottage has two forms of flat roof and pitched roof. Compared with flat roofs, it is relatively simple for sloped roofs to rely on their own slopes for organized drainage, and only need to set up drainage ditches and downspouts. For flat roofs, a “slope” needs to be created to allow for organized drainage.
When making and installing the roof, the frame structure of the roof has a certain slope, so that after laying the roof panels, when there is water, the water will automatically flow to both sides. There is an organized drainage design on the roof. Around the edge of the roof is a circle of gutters, which will guide the water to flow in the direction of the four corner columns. The downpipes are built into the corner columns, and the water will flow through the downpipes to the drainage ditch on the ground.

This hidden organized drainage has undergone many real-world tests, which can avoid water leakage on the roof of prefabricated homes and prevent water accumulation on the roof. It is a very good drainage method for areas with heavy rain and snow.
From the above situation, whether it is internal drainage or external drainage, prefab homes have perfectly solved the drainage problem.
