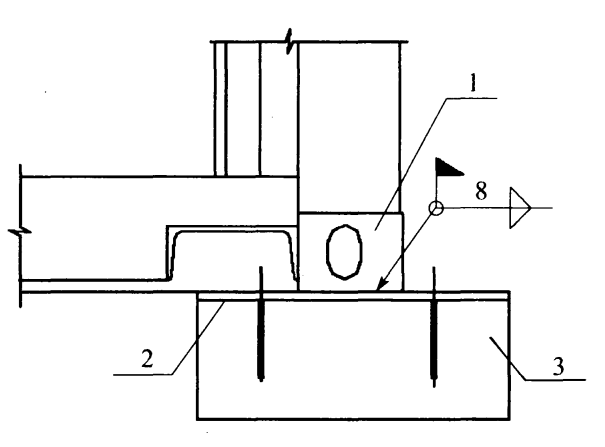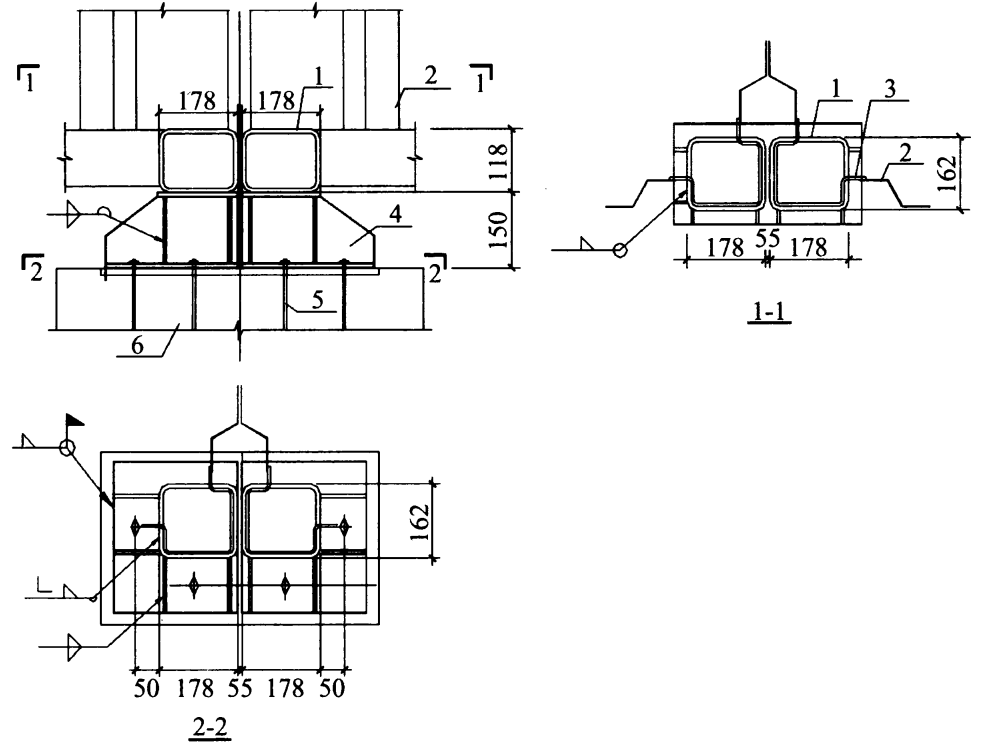Moblie: 8613816755915
Foundation treatment of shipping container homes
Shipping container homes are more and more widely used, people are increasingly concerned about the shape, function or cost of shipping container homes, but may ignore an important issue, that is, the foundation of the shipping container home.
The foundation is the most basic and important part of a building, if the foundation is not firm directly related to the safety of the whole building, nothing else to talk about. solidhome on the foundation of the shipping container homes to do a simple and effective introduction.
The foundation design of the shipping container homes
It should be in accordance with the current national standards. Provisions of the Code for the Design of Building Foundations.
Containerized modular houses should adopt natural foundation. When the bearing capacity of foundation soil of low-rise home structure is less than 60kPa or that of multi-storey home structure is less than l00kPa, and when the foundation is soft soil and other bad foundations, foundation treatment should be carried out.
The foundation form should adopt an expanded foundation, its burial depth should not be less than the depth of the frost line 0. 5m, and the bottom surface should have a plain concrete cushion.
When the foundation soil of a single-story container modular house meets the bearing capacity requirements and there is no surface water retention, the foundation soil at the bottom of the container can be solidified and leveled, and the box body can be supported by plain concrete foundation abutments (Figure 1). When the stacking load of multiple boxes is large, the four corners of the bottom of the box can be connected to the foundation with corner piece bases (Figure 2).

The foundation or piers at the bottom of the box should be higher than the ground to meet the structural requirements of the raised floor. At the same time, the bottom of the box and the perimeter of the box should be sealed with masonry.

The use of natural foundations for houses of less than 6 storeys is generally an economical and reasonable practice, but when foundations are weak, the necessary treatment should be carried out to meet the requirements of bearing capacity.
Due to corrosion requirements, shipping container homes floor should be set up overhead, it is recommended that the bottom of the box peripheral blocking is to avoid the bottom of the box into the debris or animal aggregation.
