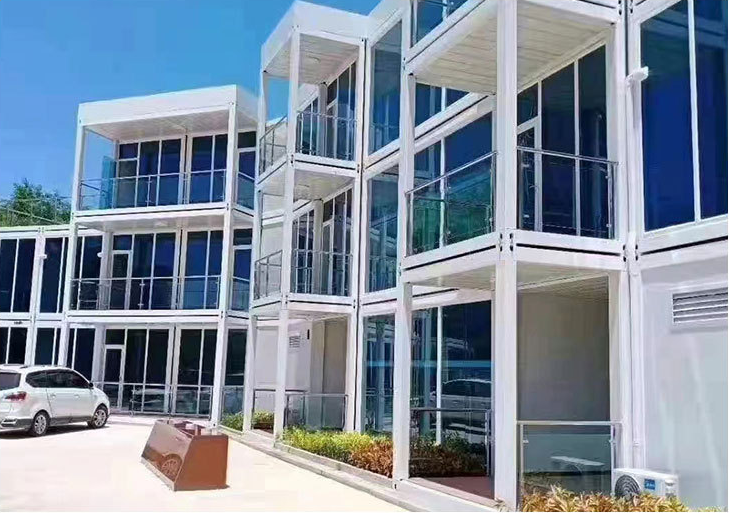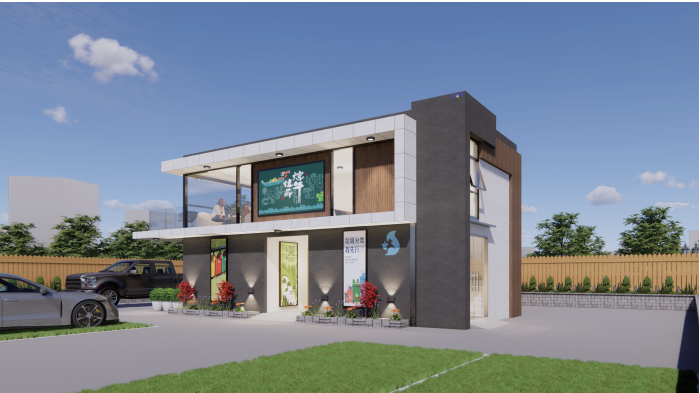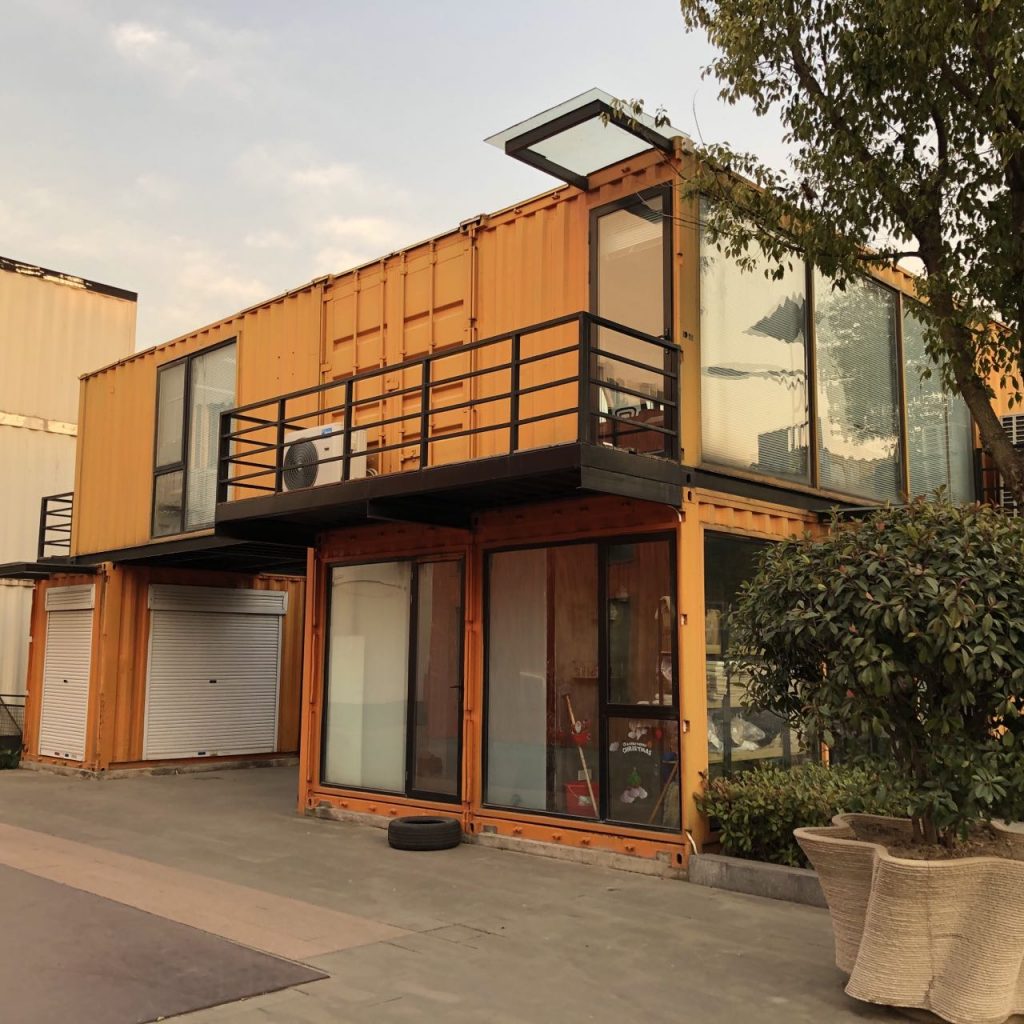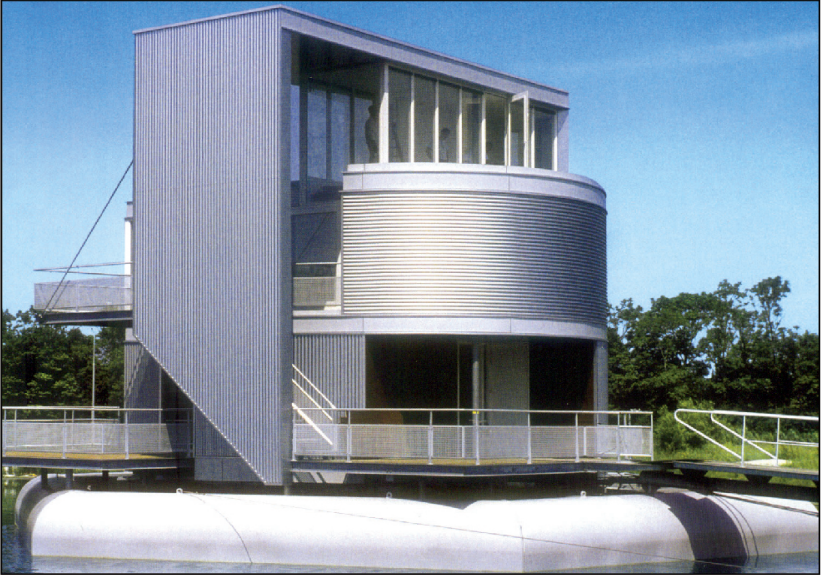Moblie: 8613816755915
Forms of implementation of prefab offices
Because Prefab offices some advantages, but also attracted the attention of the company owners, Prefab offices have what form of realization? Solidhome will show in this article one by one.
Modular Prefab Offices
The lowest cost Prefab Offices are Modular Prefab Offices. These modules are typically made of steel or aluminum frames with wall panels, windows, and doors attached. The entire office system is manufactured in a factory, with each module being a complete, self-contained unit. The modules are then transported to the site and assembled to form a fully functional and aesthetically pleasing building. The modules can be of different sizes and can be interconnected to form larger office spaces. They can also be easily disassembled and relocated to different locations if required.
One of the advantages of Modular Prefab Offices, besides their low cost, is their flexibility. They can be easily reconfigured or expanded as business needs change, making them a cost-effective option in the long run. Moreover, they can be customized to meet the particular needs and preferences of the company as per the requirements of the homeowner.
Another advantage of Modular Prefab Offices is the speed of installation. Since Prefab Offices components are all factory-finished, only simple assembly is required on site. Compared to traditional offices, companies can get to work quickly. In addition, Modular Prefab Offices components are modular, so they can be easily disassembled and relocated to different locations.

Panelized Prefab Offices
Panelized prefab offices are another popular form of implementation of prefab offices. Panelized Prefab Offices is a bit more expensive compared to Modular Prefab Offices, but of course it performs better than Modular Prefab Offices in every aspect.
Panelized Prefab offices are similar to modular offices, but instead of individual modules, large wall panels are prefabricated off-site and then assembled on-site. These wall panels are usually made of wood, steel, or concrete, and they come with integrated wiring, plumbing, and insulation. The main advantage of panelized Prefab offices is their faster construction time, as the large panels can be prefabricated in a factory with minimal on-site assembly required.
Panelized Prefab Offices provide a more comfortable environment with thicker wall panels than Modular Prefab Offices while providing better insulation, and the integrated insulation and airtight construction of the panels allows for better temperature control and lower energy costs. Prefab Offices are typically used in commercial and residential environments such as office buildings, schools and healthcare facilities.

Container Prefab Offices
Container prefab offices have gained popularity in recent years due to their unique and modern look. They are constructed using shipping containers that are repurposed into functional office spaces. These containers are designed to be durable, weather-resistant, and easily stackable, making them ideal as building blocks for prefab offices.
One of the main advantages of containerized offices is their mobility. They can be easily transported to different locations, making them ideal for businesses that need temporary offices and cultural innovations. One of the main advantages of containerized offices is their mobility. They can be easily transported to different locations, making them ideal for businesses that need temporary offices and cultural innovations. Due to their stackability and remodelability, container offices can create more artistic buildings, and many design businesses use container offices for their offices.
The cost of containerized offices should reside between Modular Prefab Offices and Panelized Prefab Offices. At the same time, it has been welcomed by many companies.

Light gauge steel framing office
Light gauge steel framing office is a form of constructing a permanent building. In this method, the prefab components are built in a factory and then transported to the construction site where they are assembled together to create a complete office building. These buildings can range from small single-room offices to larger multi-story office complexes.
Light gauge steel framing office has the advantage of being quick to build. Its components are also prefabricated in the factory, and many are assembled at the factory in order to increase the speed of installation in the field. Since the main components of the Light gauge steel framing office are steel, installation is very fast. And because it is designed to be a fully permanent building, it has excellent safety, energy efficiency and seismic performance.
Light gauge steel framing office products cost about the same as Container Prefab Offices, but labor costs will be a little higher because more manpower will be needed on site.
In summary, prefab offices can be implemented in a variety of forms, each with its own unique advantages and disadvantages. The choice of method should be based on a variety of factors, such as building type, design requirements, time constraints and budget. However, regardless of the form, prefab offices offer a modern, efficient solution to traditional construction methods while promoting sustainability. The implementation of prefabricated offices is expected to grow in popularity in the coming years as technology continues to advance.

