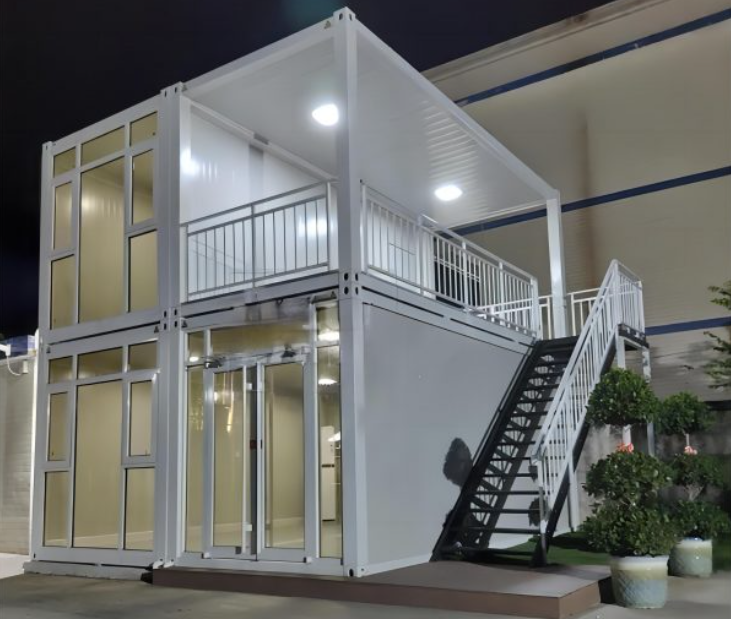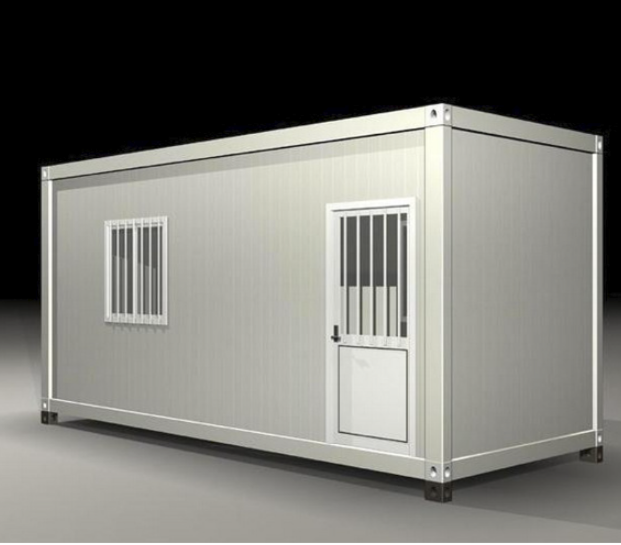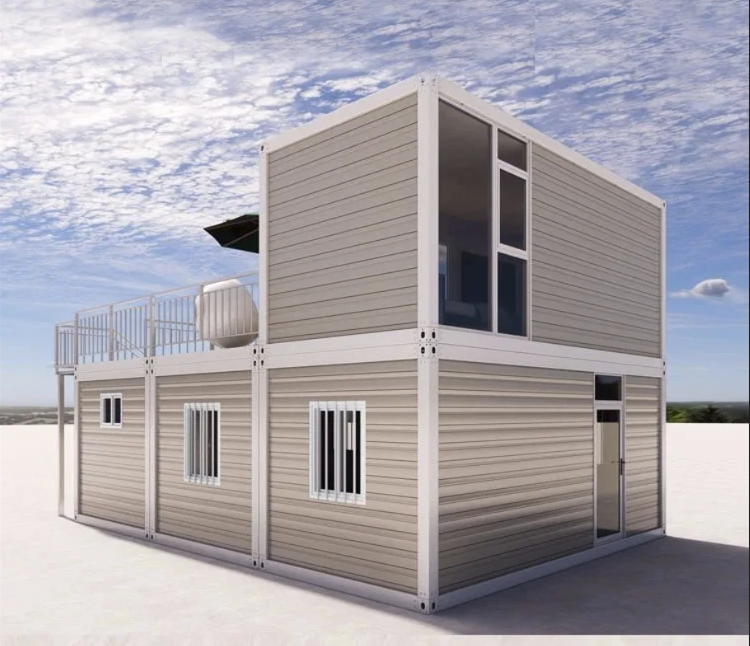Moblie: 8613816755915
Flat Pack Container Home
What Is Flat Pack Container Home
Flat pack container home is a new product. With the completed roof and floor, this container home can be installed within 1 hours. The unique drainage system allows the rain to drain from the roof and enter to the pipes of the pillars, finally to the floor. Solidhome ensures the roof of container house does not leak. For more convenience, the electrical system has been configured with the lights, socket, wire and leakage switch.
Solidhome Flat Pack Container home is very flexible, which allows many units to combine together. The steel structure of the container home is strong enough to support 3 floors combined. Due to this advantage, it is widely used for the container office, container hotel, container holiday home, container dormitory and container meeting room.
Advantages of Flat Pack Container Home
As the current mainstream product of flat pack modular home, Flat Pack Container Home has the following advantages:
- Overall hoisting, the frame structure of fat pack container home is a whole, only the enclosure structure needs to be installed on site, the installation speed is quite fast, and the structure installation can be completed within one hour
- Organized drainage, the downpipe of the drainage system of the Flat Pack Container Home is embedded in the structural column and is not exposed. The roof adopts an organized drainage method, which does not cause long-term water accumulation on the roof
- The overall rigidity is excellent. Since the frame structure forms a whole, and the enclosure structure is tightly connected with the frame, the anti-seismic effect is better and the service life is longer.
- It is not easy to be damaged during transportation. After the Flat Pack Container Home factory packs, it forms a 30 cm*24.38 cm*600 cm package, which is more conducive to the overall transportation.
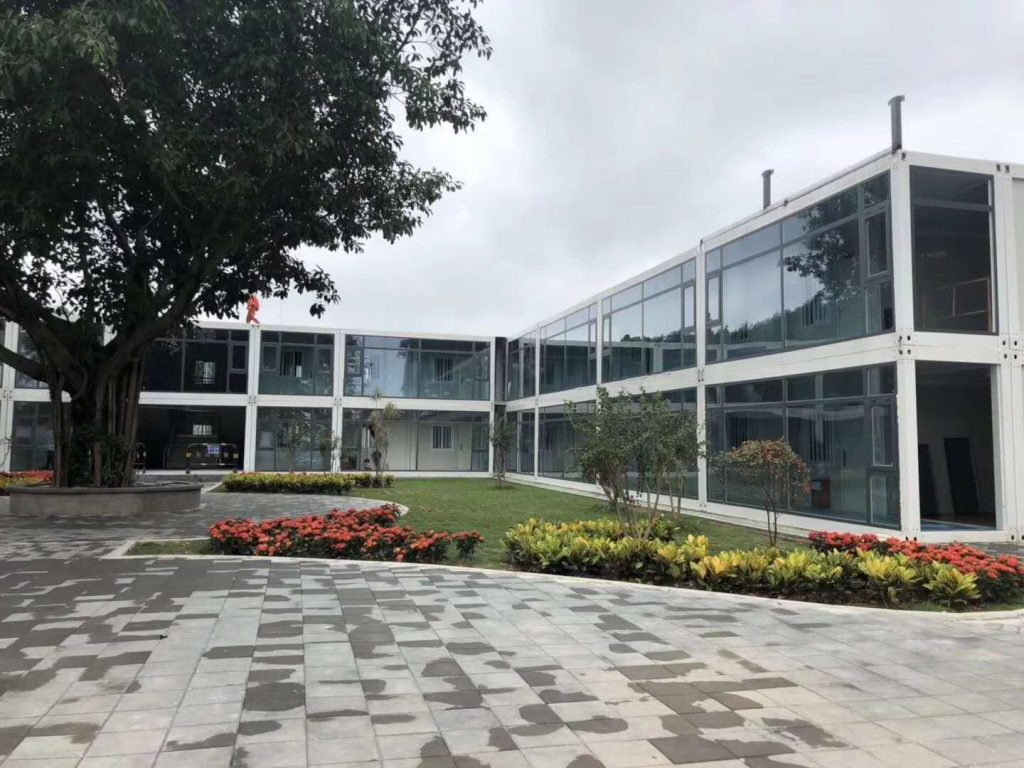
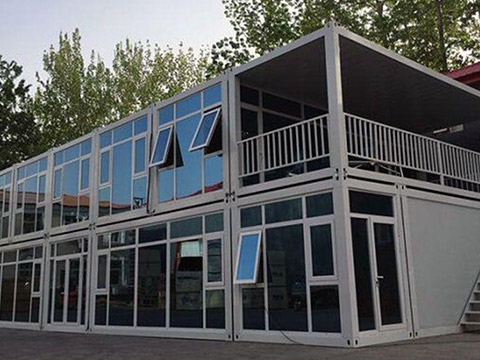
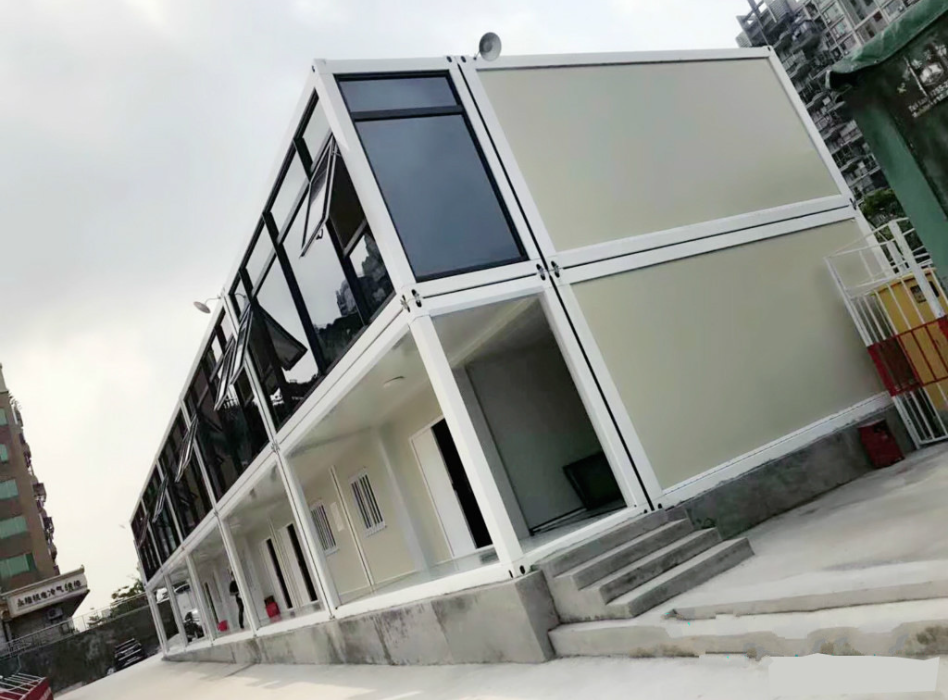
How do install a flat pack container home
Prepare the Site
Before you can begin to install a flat-packed container home, you need to ensure that the area is suitable. You’ll make sure the area you choose is free from major infrastructure developments such as roads or railroads, as well as any other potential hazards. You should also consider the climate and whether or not the area is prone to flooding or other weather-related disasters.
Make sure the ground on the site is level and clear of obstructions, if the area is uneven you may need to dig out the area or place a foundation. Once the area is ready, you should lay down a waterproof membrane or plastic sheet to protect the container from moisture and to stop water from entering the container.
Assemble the Container
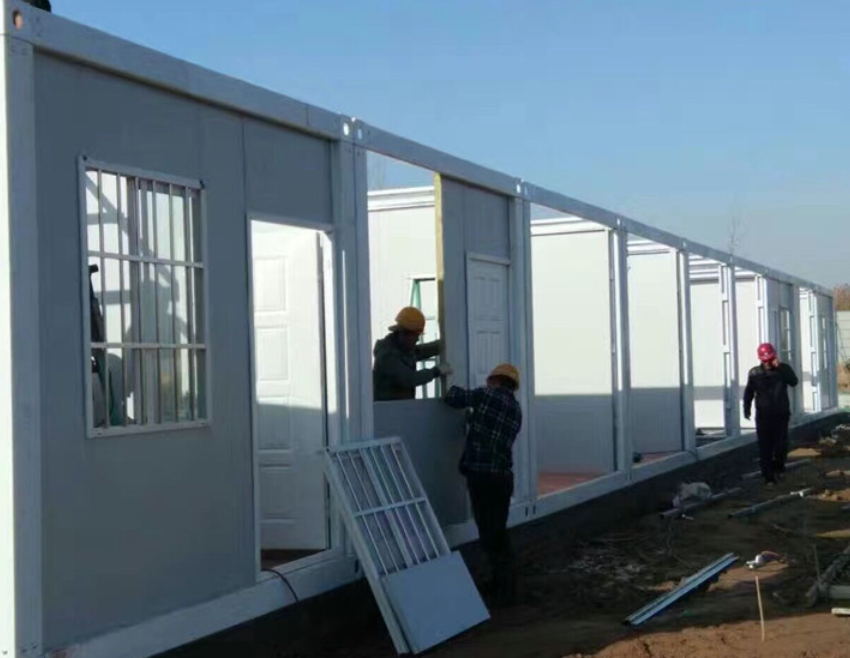
Floor and Steel Column Installation
The roof and floor of Solidhome’s flat pack container home have been Assembled in the factory. You only need to use a crane to place the floor in the predetermined position. Then start to install six supporting steel columns. The supporting steel columns and the floor are connected by bolts. After the workers use tools to install the steel columns and the floor, they can install the wall panels.
Wall panel installation
Solidhome’s wall panels are made in the factory according to fixed dimensions, and each wall panel is locked with concave-convex buckles. The doors and windows have been fixed in the factory according to the drawing size, and the insulation materials are also embedded in the wall panels, including the wiring. The ground beams are reflected on the wall panels at the required positions to avoid increasing the workload on site.
Roof panel installation
The roof panels are installed after the wall panels are installed, which requires the help of a crane. After the crane installs the roof panels in place, workers can fix the steel columns on the roof panels. There are corner fittings specially connected to the steel columns on the roof panels, and the corner fittings are fixed to the steel columns with bolts.
Install other structures and finishes
When the main structure of the flat-packed container home is installed, other structures can be installed, including corridors, pitched roofs, balconies, etc. There is also the installation of exterior finishes, which may include cladding, baseboards and gutters. Some self-heavy structures still need the help of cranes, and some small components can be completed manually.
Finish the Interior of flat pack container home
Once the exterior of the container is complete, you can begin to finish the interior. This may include painting the walls, adding carpets or vinyl flooring, and installing light fixtures. You may also want to add furniture, such as beds, chairs, and tables.
Connect the Services
When the main structure of the flat-packed container home is installed, other structures can be installed, including corridors, pitched roofs, balconies, etc. There is also the installation of exterior finishes, which may include cladding, baseboards and gutters. Some self-heavy structures still need the help of cranes, and some small components can be completed manually.

