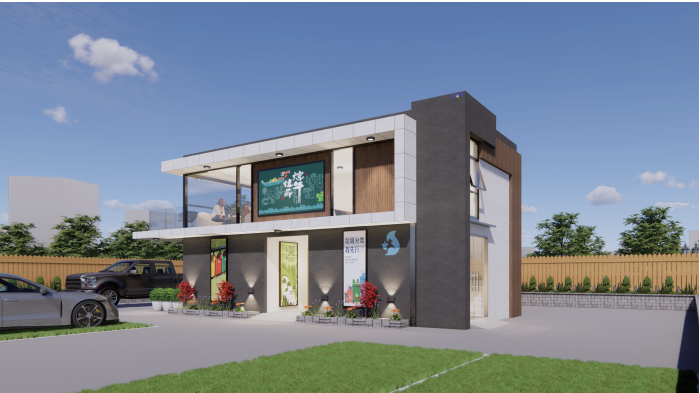Moblie: 8613816755915
What are the different types of prefab panelized houses
To build a panelized house, there are various panel types to choose from depending on the materials and building systems used to manufacture them. Each of these panel types is a highly engineered construction element built to serve two main functions: insulating the indoor environment from the outdoor space and often also sustaining the structure of the house. The panels can be manufactured with all the wiring and plumbing installations already in place, so just ready to connect the electrical sockets, the luminaries or the water tapes when the building is assembled.
There are many types of panelized houses, large and small, in the industry. From Solidhome’s point of view, they can be summarized into the following three forms.
Timber-frame panels
Timber-frame panels is the most widely used panel type at present. In North America and Northern Europe, due to the rich local timber resources, corresponding similar wooden panels are widely used. The panels are constructed in the factory and follow the same traditional timber frame construction. These panels are versatile and can be used to build walls, ceilings, floors or roofs.
Timber frame panels usually consist of a stud and rail structure filled with insulation and covered with two boards, which in most cases are made of oriented strand board. However, this basic structure of wood-framed panels is often supplemented with additional layers, such as facing materials or waterproofing barriers.
The advantage of this type of wooden frame panel is that it is easy to obtain materials, and people have become accustomed to wooden houses. Its hidden dangers are termite-proof and fire-resistant problems. As we all know, termites have a huge impact on the safety of buildings, especially wooden structures, and fire is also a hidden worry that wooden structures cannot bypass.
Concrete Insulated Panels
This panel system offers a new approach to concrete construction based on pre-existing concrete structural buildings: it simplifies the building process without compromising the qualities that concrete buildings offer. It is formed in a factory in the form of a precast concrete slab and assembled on site to achieve the desired architectural effect. Concrete Insulation Panels consist of two prefabricated reinforced concrete slabs sandwiching an insulation layer
Lightening the concrete volume through insulation reduces one of the most significant inconveniences of concrete construction, the weight of the structure itself. However, it maintains the strength and flexibility typical of concrete buildings. As a result, houses built with this system have concrete-like qualities, such as strong earthquake resistance. However, the disadvantage of this type of panel is that due to the characteristics of its thin concrete slab, it is very easy to cause cracks during transportation and installation. In addition, during the panel assembly process, each component is still poured and solidified through wet work. Finally, the color of the wall is likely to be less selective due to material reasons.
Steel wood composite panel
The steel-wood composite panel is improved and innovated on the traditional Timber-frame panels, and the steel plate designed to increase the strength of the panel is added, so that the wall panel is more suitable than other buildings under the extremes of earthquakes and typhoons. The steel-wood composite panel adds insulation and sound insulation materials with better insulation and sound insulation effects, so that the fire resistance of the wall panels can exceed 2 hours, and the sound insulation effect reaches the STC59 level.
The advantage of the steel-wood composite panel lies in its quick installation and the pre-installation of electromechanical equipment. It will be installed in a short period of time, and the electromechanical port can be used directly by plugging it in. The above are the three panel forms of panelized houses. From the perspective of effect and benefit, steel-wood composite panels have a lot of room for development.

